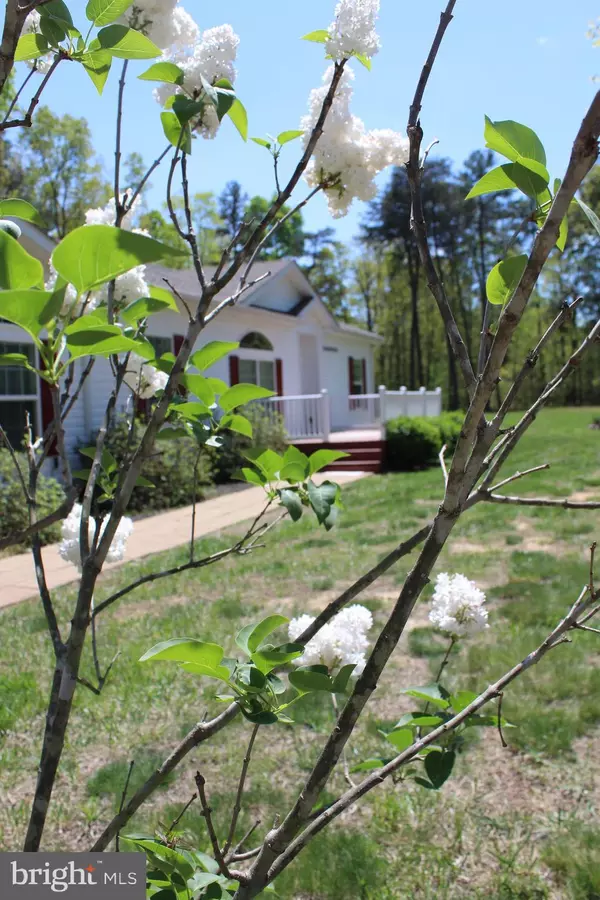For more information regarding the value of a property, please contact us for a free consultation.
343 FOREST HILL RD Gordonsville, VA 22942
Want to know what your home might be worth? Contact us for a FREE valuation!

Our team is ready to help you sell your home for the highest possible price ASAP
Key Details
Sold Price $399,900
Property Type Manufactured Home
Sub Type Manufactured
Listing Status Sold
Purchase Type For Sale
Square Footage 2,377 sqft
Price per Sqft $168
Subdivision None Available
MLS Listing ID VALA2005476
Sold Date 05/28/24
Style Ranch/Rambler
Bedrooms 4
Full Baths 3
Half Baths 1
HOA Y/N N
Abv Grd Liv Area 2,377
Originating Board BRIGHT
Year Built 2016
Annual Tax Amount $2,371
Tax Year 2022
Lot Size 5.004 Acres
Acres 5.0
Property Description
Welcome home to 343 Forest Hill Road. This home was built in 2016 and features 2377 square feet all on one level. There is 4 bedrooms and 3 and 1/2 bathrooms and 5 acres to spread out on.
When you enter the home off the front porch there is a generously sized living room and to the left you will find a private office, then a spacious master bedroom with a trey ceiling, an attached bathroom and huge walk-in closet. There are 3 additional bedrooms that are large and have plenty of storage. Two of the bedrooms share a jack and jill bathroom and the other bedroom has a nearby full bath, so everyone has their own space!
The kitchen is a chef's dream. There is plenty of counterspace and a large island which is perfect for hosting family BBQs and holidays. Open to the kitchen is a Dining room and a large family room overlooking the back yard and perfect for relaxing by the stacked stone gas fireplace after work. There is a large laundry room for easy access.
This home will not last long as it has been meticulously maintained and freshly painted in the interior. There's also a rear deck, small shed that conveys, carport and lovely paved driveway that has plenty of additional parking. Forest Hill is conveniently located to the town of Gordonsville and just a hop, skip and a jump to Charlottesville.
Location
State VA
County Louisa
Zoning A2
Rooms
Main Level Bedrooms 4
Interior
Interior Features Breakfast Area, Carpet, Combination Kitchen/Living, Crown Moldings, Dining Area, Family Room Off Kitchen, Kitchen - Island, Recessed Lighting, Window Treatments
Hot Water Electric
Heating Heat Pump(s)
Cooling Heat Pump(s)
Flooring Engineered Wood, Carpet
Fireplaces Number 1
Fireplaces Type Stone
Equipment Built-In Microwave, Dryer, Oven/Range - Electric, Refrigerator, Stove, Washer
Fireplace Y
Appliance Built-In Microwave, Dryer, Oven/Range - Electric, Refrigerator, Stove, Washer
Heat Source Electric
Laundry Main Floor
Exterior
Exterior Feature Porch(es), Deck(s)
Garage Spaces 1.0
Carport Spaces 1
Utilities Available None
Waterfront N
Water Access N
Roof Type Architectural Shingle
Accessibility None
Porch Porch(es), Deck(s)
Parking Type Driveway, Detached Carport
Total Parking Spaces 1
Garage N
Building
Story 1
Foundation Block
Sewer On Site Septic
Water Well
Architectural Style Ranch/Rambler
Level or Stories 1
Additional Building Above Grade, Below Grade
New Construction N
Schools
School District Louisa County Public Schools
Others
Senior Community No
Tax ID 10 19 15
Ownership Fee Simple
SqFt Source Assessor
Acceptable Financing FHA, Cash, Conventional, VA, USDA, VHDA
Listing Terms FHA, Cash, Conventional, VA, USDA, VHDA
Financing FHA,Cash,Conventional,VA,USDA,VHDA
Special Listing Condition Standard
Read Less

Bought with GEORGE ROSARIO • AKARION REALTY
GET MORE INFORMATION




