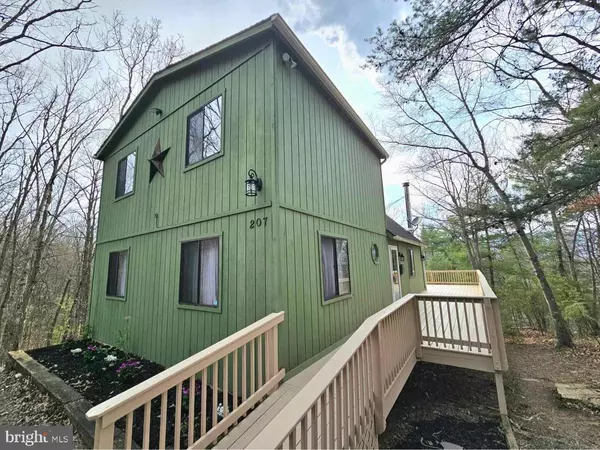For more information regarding the value of a property, please contact us for a free consultation.
207 MALLARD DR Basye, VA 22810
Want to know what your home might be worth? Contact us for a FREE valuation!

Our team is ready to help you sell your home for the highest possible price ASAP
Key Details
Sold Price $330,000
Property Type Single Family Home
Sub Type Detached
Listing Status Sold
Purchase Type For Sale
Square Footage 1,416 sqft
Price per Sqft $233
Subdivision Bryce Mountain
MLS Listing ID VASH2008172
Sold Date 05/20/24
Style Chalet,Salt Box
Bedrooms 3
Full Baths 2
HOA Fees $63/ann
HOA Y/N Y
Abv Grd Liv Area 1,416
Originating Board BRIGHT
Year Built 1988
Annual Tax Amount $1,352
Tax Year 2022
Lot Size 0.342 Acres
Acres 0.34
Property Description
Welcome to 207 Mallard Dr, nestled just 5 minutes from Bryce Ski Resort. Enjoy the great outdoors surrounded by mixed hardwood forests and a gorgeous stone fireplace. The wrap-around deck invites you and your friends for a morning coffee or an evening cocktail, with amazing views of the mountainside. You’ll find an unfinished, partial basement with electrical hookups for all your storage needs underneath.
As you enter this stunning mountain chalet, you’ll be greeted by spacious vaulted ceilings and exposed hardwood beams. The floor-to-ceiling glass wall on the back of the home invites in warm sunsets, providing a plethora of natural light and ambiance. You’ll find an open concept living area adjoining your kitchen and dining room. The perfect layout for gathering friends and family in the home. Luxurious pellet stove included for alternative heating solutions.
The expansive primary bedroom is located on the main level, boasting lots of natural light and space for any size furniture. The walk-in closet features plenty of room for storing clothes and recreational items. Walking upstairs to the balcony overlooking the living area, you’ll find two additional spacious bedrooms with another full bath to share.
Recent updates made to the home, including but not limited to: new carpet on the upper level, new light fixtures throughout, downstairs bathroom has been updated, new ceiling fans, deck has been freshly stained, entire home freshly painted, and new kitchen appliances. Home can come fully furnished if desired, specified in offer if wanted. Perfect home for vacation rentals or full-time living.
Enjoy amenities galore such as the local ice cream stand, put-put golf, driving range, and Bryce Ski Resort. Bryce Ski Resort also offers a yearly mountaintop dinner experience at the peak of Bryce mountain. Nearby is Lake Laura, where you can rent a canoe for the day and go fishing. A short drive away, you can explore the Shenandoah Caverns with their stunning natural formations. For the wine lovers, there is a plethora of wine vineyards to explore and experience. If nothing else, enjoy a day biking, or hiking the gorgeous scenic mountains of the Shenandoah.
Location
State VA
County Shenandoah
Zoning RESIDENTIAL
Rooms
Basement Unfinished, Rear Entrance, Partial, Outside Entrance, Dirt Floor
Main Level Bedrooms 1
Interior
Interior Features Entry Level Bedroom, Stove - Wood, Walk-in Closet(s), Pantry, Dining Area, Combination Dining/Living, Carpet, Family Room Off Kitchen, Kitchen - Eat-In
Hot Water Electric
Heating Baseboard - Electric, Heat Pump(s), Wood Burn Stove
Cooling Central A/C, Ceiling Fan(s)
Flooring Carpet, Luxury Vinyl Plank
Fireplaces Number 1
Equipment Dishwasher, Disposal, Dryer - Electric, Dryer - Front Loading, Freezer, Icemaker, Microwave, Oven/Range - Electric, Refrigerator, Stainless Steel Appliances, Washer - Front Loading, Water Heater
Furnishings No
Fireplace Y
Appliance Dishwasher, Disposal, Dryer - Electric, Dryer - Front Loading, Freezer, Icemaker, Microwave, Oven/Range - Electric, Refrigerator, Stainless Steel Appliances, Washer - Front Loading, Water Heater
Heat Source Electric
Laundry Washer In Unit, Dryer In Unit
Exterior
Exterior Feature Deck(s), Wrap Around
Garage Spaces 4.0
Utilities Available Cable TV Available, Cable TV
Amenities Available Bike Trail, Beach, Bar/Lounge, Club House, Convenience Store, Exercise Room, Fitness Center, Golf Club, Golf Course, Golf Course Membership Available, Hot tub, Lake, Library, Pool - Indoor, Pool - Outdoor, Pool Mem Avail, Putting Green, Tennis Courts, Security
Waterfront N
Water Access N
View Mountain
Roof Type Architectural Shingle
Accessibility None
Porch Deck(s), Wrap Around
Parking Type Driveway
Total Parking Spaces 4
Garage N
Building
Story 2.5
Foundation Block
Sewer Public Sewer
Water Public
Architectural Style Chalet, Salt Box
Level or Stories 2.5
Additional Building Above Grade, Below Grade
New Construction N
Schools
Middle Schools North Fork
High Schools Stonewall Jackson
School District Shenandoah County Public Schools
Others
HOA Fee Include Road Maintenance,Trash
Senior Community No
Tax ID 066A201 065
Ownership Fee Simple
SqFt Source Assessor
Acceptable Financing Cash, Conventional, FHA, VA
Horse Property N
Listing Terms Cash, Conventional, FHA, VA
Financing Cash,Conventional,FHA,VA
Special Listing Condition Standard
Read Less

Bought with Tana S Hoffman • Sager Real Estate
GET MORE INFORMATION




