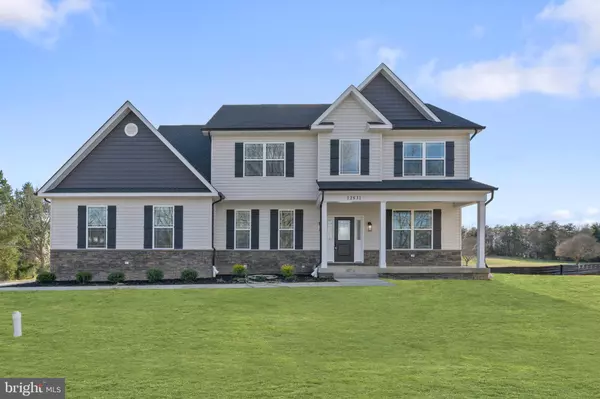For more information regarding the value of a property, please contact us for a free consultation.
12831 GROSSTOWN RD Hughesville, MD 20637
Want to know what your home might be worth? Contact us for a FREE valuation!

Our team is ready to help you sell your home for the highest possible price ASAP
Key Details
Sold Price $700,000
Property Type Single Family Home
Sub Type Detached
Listing Status Sold
Purchase Type For Sale
Subdivision None Available
MLS Listing ID MDCH2031076
Sold Date 05/15/24
Style Colonial
Bedrooms 4
Full Baths 2
Half Baths 1
HOA Y/N N
Originating Board BRIGHT
Year Built 2023
Annual Tax Amount $1,576
Tax Year 2023
Lot Size 0.863 Acres
Acres 0.86
Property Description
Move into this new construction 4-bedroom home NOW! This home is The pictures have been updated and ready for you to schedule your private tour.
The modern farmhouse sits on an acre and has fantastic curb appeal – with stone skirting, a side-entry garage and a large & welcoming front porch. Inside the front door, you'll find upgrades like custom millwork, high ceilings, a gas fireplace and LVP floors throughout.
Just off the foyer, there's a formal dining room that could easily be turned into a private study. The back of the floorplan offers an open-concept great room, kitchen and dining area. The kitchen anchors the space and features stainless steel appliances, cabinetry that goes all the way to the ceiling and a huge center island with pendant lights & a breakfast bar. From the dining area, there's a slider leading out to the porch and backyard with plenty of room to entertain.
Upstairs, you'll find all four bedrooms – each with lots of privacy (no wall-sharing!). The primary bedroom occupies its own wing and includes a large walk-in closet. The ensuite boasts dual sinks, a W/C and a custom-tiled shower. The cleverly designed hallway bathroom also has double sinks and a separate shower/toilet room.
Still need more space? This 2,550 sqft home has room to grow, as it includes an unfinished basement with a 3-piece rough-in for a future full bathroom. Don't forget about the powder room and the large laundry room at the entrance of the garage.
In this quiet neighborhood, every home sits on a large lot with views of the surrounding pastureland. You'll be close to schools, and the Potomac, with lots of shopping & dining options minutes away. Just an hour to DC! Schedule your showing today!
Location
State MD
County Charles
Zoning AC
Rooms
Basement Unfinished, Full, Rough Bath Plumb
Interior
Interior Features Ceiling Fan(s), Attic, Combination Kitchen/Dining, Crown Moldings, Dining Area, Double/Dual Staircase, Family Room Off Kitchen, Floor Plan - Open, Formal/Separate Dining Room, Kitchen - Eat-In, Kitchen - Gourmet, Kitchen - Island, Kitchen - Table Space, Laundry Chute, Pantry, Bathroom - Soaking Tub, Upgraded Countertops, Wainscotting, Walk-in Closet(s), Wood Floors
Hot Water Instant Hot Water, Tankless
Heating Energy Star Heating System, Heat Pump - Electric BackUp, Hot Water, Humidifier, Programmable Thermostat
Cooling Attic Fan, Ceiling Fan(s), Central A/C, Heat Pump(s), Programmable Thermostat
Flooring Carpet, Ceramic Tile, Luxury Vinyl Plank
Fireplaces Number 1
Fireplaces Type Double Sided, Electric, Free Standing, Marble, Mantel(s), Stone, Wood
Equipment Built-In Microwave, Built-In Range, Cooktop, Dishwasher, Disposal, Energy Efficient Appliances, ENERGY STAR Refrigerator, Exhaust Fan, Icemaker, Instant Hot Water, Microwave, Oven - Double, Oven/Range - Electric, Refrigerator, Range Hood, Stainless Steel Appliances, Six Burner Stove, Washer/Dryer Hookups Only, Water Heater - Tankless
Fireplace Y
Window Features Low-E
Appliance Built-In Microwave, Built-In Range, Cooktop, Dishwasher, Disposal, Energy Efficient Appliances, ENERGY STAR Refrigerator, Exhaust Fan, Icemaker, Instant Hot Water, Microwave, Oven - Double, Oven/Range - Electric, Refrigerator, Range Hood, Stainless Steel Appliances, Six Burner Stove, Washer/Dryer Hookups Only, Water Heater - Tankless
Heat Source Electric
Laundry Main Floor, Upper Floor
Exterior
Parking Features Garage - Side Entry
Garage Spaces 2.0
Utilities Available Electric Available
Water Access N
Roof Type Architectural Shingle
Accessibility Other
Attached Garage 2
Total Parking Spaces 2
Garage Y
Building
Story 3
Foundation Concrete Perimeter
Sewer Septic Pump
Water Well
Architectural Style Colonial
Level or Stories 3
Additional Building Above Grade, Below Grade
New Construction Y
Schools
Elementary Schools T. C. Martin
Middle Schools Milton M. Somers
High Schools La Plata
School District Charles County Public Schools
Others
Senior Community No
Tax ID 0908028419
Ownership Fee Simple
SqFt Source Assessor
Special Listing Condition Standard
Read Less

Bought with Christy L Staruk • RE/MAX Ikon



