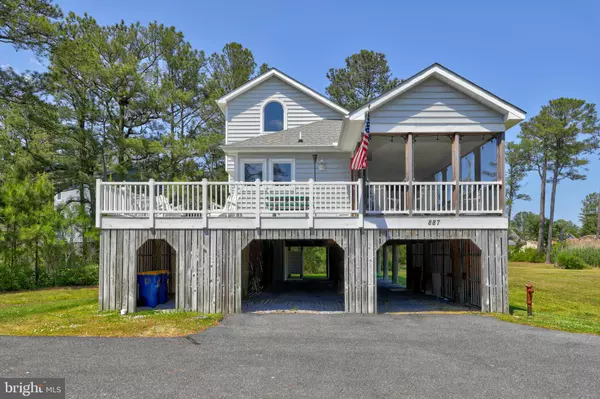For more information regarding the value of a property, please contact us for a free consultation.
887 GARFIELD PKWY Bethany Beach, DE 19930
Want to know what your home might be worth? Contact us for a FREE valuation!

Our team is ready to help you sell your home for the highest possible price ASAP
Key Details
Sold Price $785,000
Property Type Single Family Home
Sub Type Detached
Listing Status Sold
Purchase Type For Sale
Square Footage 2,400 sqft
Price per Sqft $327
Subdivision None Available
MLS Listing ID DESU2057024
Sold Date 05/13/24
Style Coastal
Bedrooms 4
Full Baths 3
HOA Fees $291/ann
HOA Y/N Y
Abv Grd Liv Area 2,400
Originating Board BRIGHT
Year Built 2002
Annual Tax Amount $2,205
Tax Year 2023
Lot Dimensions 0.00 x 0.00
Property Description
Beautiful coastal style home just 1 mile to the beach! This 4 bedroom home features an open floorplan with an impressive great room that opens to a large screened porch and wraparound deck creating the ideal setting for gathering inside and out. Bright and airy, this home is full of natural lighting and has desirable features including vaulted ceilings, hardwood and tile flooring, and a gas fireplace. The primary bedroom suite is on the first floor as well as a guest bedroom and another full bathroom. Upstairs, there are 2 guest bedrooms and another full bathroom. On the ground level there is an outdoor shower, storage area for all of your beach toys, and plenty of covered parking with space for 5 cars underneath the home. Offered fully furnished (bikes, kayaks and beach loungers included) this home is ready to be enjoyed! Situated in the small community of Bethany Trace with HOA fees covering landscaping and insurance, this home is offered fully furnished and ready to be enjoyed. Conveniently located within the town limits of Bethany so you have the option to use your town-issued parking permits to park at the beach or walk directly across the street to the nearby beach trolley stop.
Location
State DE
County Sussex
Area Baltimore Hundred (31001)
Zoning TN
Rooms
Main Level Bedrooms 2
Interior
Interior Features Ceiling Fan(s), Combination Dining/Living, Combination Kitchen/Dining, Combination Kitchen/Living, Floor Plan - Open, Primary Bath(s), Window Treatments
Hot Water Electric
Heating Heat Pump(s)
Cooling Central A/C
Flooring Carpet, Ceramic Tile, Hardwood
Fireplaces Number 1
Fireplaces Type Gas/Propane
Equipment Built-In Microwave, Dishwasher, Disposal, Dryer, Oven/Range - Electric, Refrigerator, Washer, Water Heater
Furnishings Yes
Fireplace Y
Appliance Built-In Microwave, Dishwasher, Disposal, Dryer, Oven/Range - Electric, Refrigerator, Washer, Water Heater
Heat Source Propane - Leased
Exterior
Exterior Feature Deck(s), Porch(es), Screened
Garage Spaces 4.0
Waterfront N
Water Access N
Roof Type Architectural Shingle
Street Surface Paved
Accessibility None
Porch Deck(s), Porch(es), Screened
Parking Type Attached Carport
Total Parking Spaces 4
Garage N
Building
Story 2
Foundation Pilings
Sewer Public Sewer
Water Public
Architectural Style Coastal
Level or Stories 2
Additional Building Above Grade, Below Grade
Structure Type Vaulted Ceilings
New Construction N
Schools
School District Indian River
Others
HOA Fee Include Insurance,Lawn Maintenance,Common Area Maintenance,Ext Bldg Maint
Senior Community No
Tax ID 134-13.00-101.00-4
Ownership Fee Simple
SqFt Source Estimated
Acceptable Financing Cash, Conventional
Listing Terms Cash, Conventional
Financing Cash,Conventional
Special Listing Condition Standard
Read Less

Bought with SUZANNE MACNAB • RE/MAX Coastal
GET MORE INFORMATION




