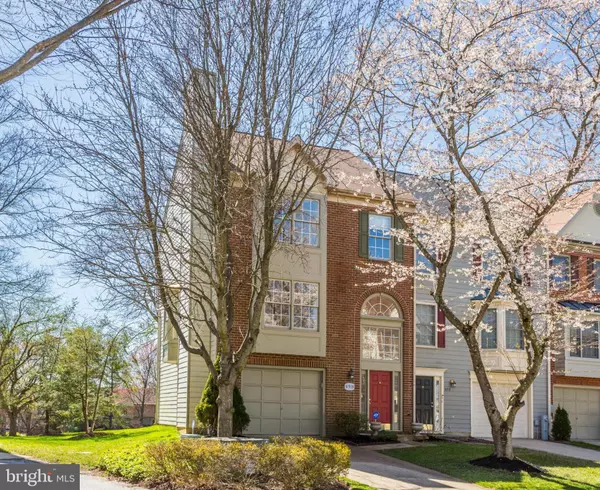For more information regarding the value of a property, please contact us for a free consultation.
5313 TARKINGTON PL Columbia, MD 21044
Want to know what your home might be worth? Contact us for a FREE valuation!

Our team is ready to help you sell your home for the highest possible price ASAP
Key Details
Sold Price $571,800
Property Type Townhouse
Sub Type End of Row/Townhouse
Listing Status Sold
Purchase Type For Sale
Square Footage 2,186 sqft
Price per Sqft $261
Subdivision Dorsey Search
MLS Listing ID MDHW2038338
Sold Date 05/01/24
Style Colonial
Bedrooms 4
Full Baths 2
Half Baths 2
HOA Fees $65/qua
HOA Y/N Y
Abv Grd Liv Area 2,186
Originating Board BRIGHT
Year Built 1993
Annual Tax Amount $4,972
Tax Year 2023
Lot Dimensions Owner takes care of front and back yard. Columbia Association does the rest.
Property Description
Located in the sought-after Village of Dorsey Search, this townhouse offers the perfect combination of comfort and luxury. Situated as an end unit, the property boasts stunning views of the picturesque Fairway Hills Golf Course, with a prime view of Hole 8. Step inside to discover a beautifully refreshed interior featuring freshly painted walls, new carpet, modern light fixtures, and updated faucets throughout.
The main level offers versatility with a bedroom, a full bath, walk out level to backyard and a large foyer leading to the attached garage. This space is perfect for guests, an office, or a cozy retreat for family members. The heart of the home lies in the lovely family room, complete with a cozy wood-burning fireplace for those chilly evenings. Adjacent to the family room is a dining area that flows seamlessly into the spacious kitchen, which features a breakfast area bathed in natural sunlight. This sunlit area is due to the spacious deck, ideal for relaxing or entertaining guests. A half bath and convenient laundry area add to the functionality of the main level.
The upper level includes a huge master suite beckons with a walk-in closet and a generously sized bathroom. Two additional bedrooms and full bathroom on the top level provide ample space for family or guests. This townhouse is not just a home; it's a lifestyle. Enjoy the tranquility of village living, the beauty of golf course views, and the convenience of a well-maintained property with modern updates. This home is in close proximity to the Columbia Mall, commuter routes, restaurants and grocery stores. Don't miss the opportunity to make this your new home!
Location
State MD
County Howard
Zoning NT
Rooms
Other Rooms Dining Room, Primary Bedroom, Bedroom 2, Bedroom 3, Bedroom 4, Kitchen, Family Room, Foyer, Breakfast Room, Laundry, Primary Bathroom, Full Bath, Half Bath
Basement Daylight, Full, Fully Finished, Walkout Level
Main Level Bedrooms 1
Interior
Interior Features Breakfast Area, Carpet, Ceiling Fan(s), Chair Railings, Combination Dining/Living, Crown Moldings, Dining Area, Entry Level Bedroom, Family Room Off Kitchen, Floor Plan - Open, Kitchen - Eat-In, Kitchen - Table Space, Pantry, Recessed Lighting, Soaking Tub, Sprinkler System, Walk-in Closet(s), Wood Floors
Hot Water Electric
Heating Forced Air
Cooling Central A/C
Flooring Carpet, Ceramic Tile, Hardwood
Fireplaces Number 1
Fireplaces Type Fireplace - Glass Doors, Mantel(s), Marble, Screen
Equipment Built-In Microwave, Dishwasher, Disposal, Dryer, Dryer - Electric, Exhaust Fan, Icemaker, Microwave, Oven/Range - Electric, Refrigerator, Water Dispenser, Water Heater
Fireplace Y
Window Features Casement,Screens
Appliance Built-In Microwave, Dishwasher, Disposal, Dryer, Dryer - Electric, Exhaust Fan, Icemaker, Microwave, Oven/Range - Electric, Refrigerator, Water Dispenser, Water Heater
Heat Source Electric
Laundry Upper Floor
Exterior
Exterior Feature Deck(s), Porch(es)
Garage Garage - Front Entry
Garage Spaces 1.0
Amenities Available Bike Trail, Golf Course Membership Available, Jog/Walk Path, Tot Lots/Playground
Waterfront N
Water Access N
Accessibility None
Porch Deck(s), Porch(es)
Parking Type Attached Garage
Attached Garage 1
Total Parking Spaces 1
Garage Y
Building
Lot Description Backs - Open Common Area, Backs to Trees, Front Yard, Landscaping
Story 3
Foundation Slab
Sewer Public Sewer
Water Public
Architectural Style Colonial
Level or Stories 3
Additional Building Above Grade, Below Grade
New Construction N
Schools
High Schools Wilde Lake
School District Howard County Public School System
Others
HOA Fee Include Management
Senior Community No
Tax ID 1415097868
Ownership Fee Simple
SqFt Source Estimated
Special Listing Condition Standard
Read Less

Bought with Robert J Chew • Berkshire Hathaway HomeServices PenFed Realty
GET MORE INFORMATION




