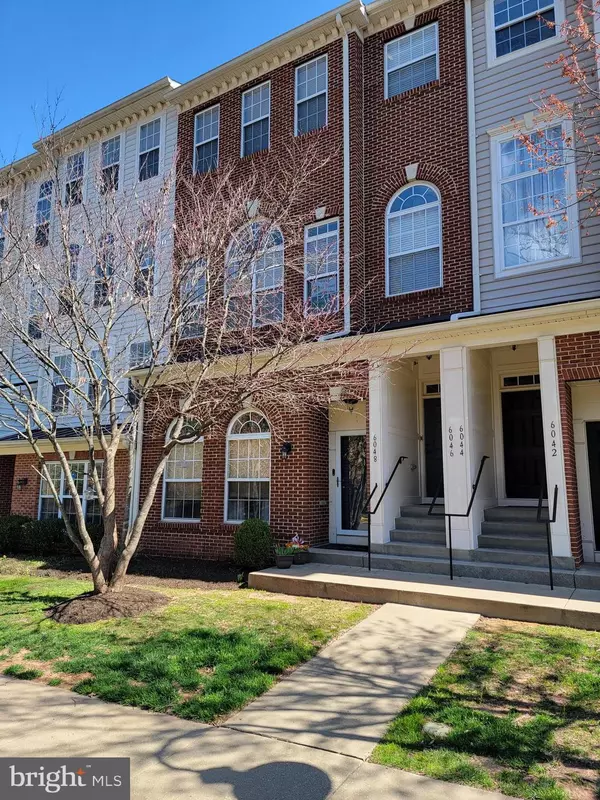For more information regarding the value of a property, please contact us for a free consultation.
6046 ASTER HAVEN CIR Haymarket, VA 20169
Want to know what your home might be worth? Contact us for a FREE valuation!

Our team is ready to help you sell your home for the highest possible price ASAP
Key Details
Sold Price $455,000
Property Type Condo
Sub Type Condo/Co-op
Listing Status Sold
Purchase Type For Sale
Square Footage 2,383 sqft
Price per Sqft $190
Subdivision Residences At Market Center
MLS Listing ID VAPW2067402
Sold Date 04/30/24
Style Traditional
Bedrooms 3
Full Baths 2
Half Baths 1
Condo Fees $375/mo
HOA Y/N N
Abv Grd Liv Area 2,383
Originating Board BRIGHT
Year Built 2009
Annual Tax Amount $4,255
Tax Year 2022
Property Description
Turnkey Sale!!...like the furniture?....Seller would love to include it in the sale. Amazing piggy-back style condo! Enjoy the best view with the upper two levels with almost 2400 s.f. giving you plenty of room, with large bedrooms, formal living room, family room with gas fireplace, and a separate dining area that overlooks the formal living room. Enjoy sunrises and coffee or evening wine on your balcony, and rest easy knowing your new home has been lovingly cared for. Located just minutes to shopping, within walking distance of the hospital, and for you commuters, just seconds to Rts 15, 66, and 29. You will love the open kitchen and family room area, and for hardwood lovers, the family room, dining, and kitchen areas are all wood. Don't miss out on this opportunity. Showings begin THIS FRIDAY, and there is a 5pm deadline on Monday, 3/25 for offers. Offers will be shared as they are received, but no decision will be made until after the deadline.
Location
State VA
County Prince William
Zoning PMD
Direction Southwest
Interior
Interior Features Breakfast Area, Carpet, Ceiling Fan(s), Chair Railings, Combination Kitchen/Living, Crown Moldings, Dining Area, Family Room Off Kitchen, Formal/Separate Dining Room, Sprinkler System, Stall Shower, Walk-in Closet(s), Window Treatments, Wood Floors
Hot Water Natural Gas
Heating Central, Forced Air
Cooling Central A/C, Ceiling Fan(s)
Fireplaces Number 1
Fireplaces Type Gas/Propane, Screen
Equipment Built-In Microwave, Built-In Range, Dishwasher, Disposal, Dryer - Electric, Exhaust Fan, Icemaker, Oven/Range - Gas, Refrigerator, Stainless Steel Appliances, Washer, Water Heater
Furnishings No
Fireplace Y
Window Features Double Hung,Double Pane,Screens
Appliance Built-In Microwave, Built-In Range, Dishwasher, Disposal, Dryer - Electric, Exhaust Fan, Icemaker, Oven/Range - Gas, Refrigerator, Stainless Steel Appliances, Washer, Water Heater
Heat Source Natural Gas
Exterior
Parking Features Garage - Rear Entry, Garage Door Opener, Inside Access
Garage Spaces 2.0
Amenities Available Common Grounds, Picnic Area, Pool - Outdoor, Tot Lots/Playground
Water Access N
Accessibility None
Attached Garage 1
Total Parking Spaces 2
Garage Y
Building
Story 2
Foundation Slab
Sewer Public Sewer
Water Public
Architectural Style Traditional
Level or Stories 2
Additional Building Above Grade, Below Grade
New Construction N
Schools
School District Prince William County Public Schools
Others
Pets Allowed Y
HOA Fee Include Common Area Maintenance,Ext Bldg Maint,Trash,Snow Removal,Insurance,Lawn Maintenance,Management,Pool(s),Road Maintenance,Sewer,Water
Senior Community No
Tax ID 7298-74-4268.02
Ownership Condominium
Special Listing Condition Standard
Pets Allowed Case by Case Basis
Read Less

Bought with John Rumcik • RE/MAX Gateway



