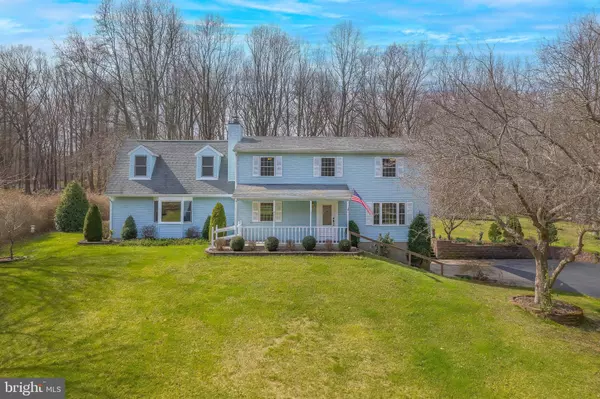For more information regarding the value of a property, please contact us for a free consultation.
464 AVON CT Friendship, MD 20758
Want to know what your home might be worth? Contact us for a FREE valuation!

Our team is ready to help you sell your home for the highest possible price ASAP
Key Details
Sold Price $675,000
Property Type Single Family Home
Sub Type Detached
Listing Status Sold
Purchase Type For Sale
Square Footage 2,706 sqft
Price per Sqft $249
Subdivision Woodside View
MLS Listing ID MDAA2078934
Sold Date 04/26/24
Style Colonial
Bedrooms 5
Full Baths 2
Half Baths 1
HOA Y/N N
Abv Grd Liv Area 2,706
Originating Board BRIGHT
Year Built 1984
Annual Tax Amount $4,756
Tax Year 2023
Lot Size 2.030 Acres
Acres 2.03
Property Description
Never on the market!. Original owner has impeccably maintained this home through out the years. Fall in love with this park like setting lot on 2 usable acres. Plenty of room for future pool. Several large sheds with electric, covered R/V parking area with electric & water. Interior home offers updated kitchen with quartz countertops, marble backsplash, cherry cabinets, LVP flooring. Kitchen overlooks family room with wood burning fireplace, continue through family room to enter spacious great room with built-in bookcases, bay window allowing natural light. Main level also offers formal living room & dining room. Upper level offers five bedrooms (very rare) and 2 full baths. Spacious primary bedroom with primary full bath, walk-in closet with built-ins.. Lower level offers additional storage, workshop with walkout door to rear yard, entrance to 2 car garage.
Location
State MD
County Anne Arundel
Zoning RA
Rooms
Basement Partial, Rear Entrance, Unfinished, Walkout Stairs, Workshop
Interior
Interior Features Built-Ins, Carpet, Ceiling Fan(s), Crown Moldings, Family Room Off Kitchen, Floor Plan - Traditional, Formal/Separate Dining Room, Kitchen - Gourmet, Laundry Chute, Primary Bath(s), Recessed Lighting, Upgraded Countertops, Walk-in Closet(s), Water Treat System, Wood Floors
Hot Water Electric
Heating Heat Pump(s), Zoned
Cooling Central A/C, Zoned
Flooring Ceramic Tile, Carpet, Engineered Wood, Hardwood
Fireplaces Number 1
Fireplaces Type Fireplace - Glass Doors, Wood
Equipment Dishwasher, Disposal, Dryer, Freezer, Icemaker, Refrigerator, Stove, Washer, Water Conditioner - Owned, Water Heater
Fireplace Y
Appliance Dishwasher, Disposal, Dryer, Freezer, Icemaker, Refrigerator, Stove, Washer, Water Conditioner - Owned, Water Heater
Heat Source Electric
Exterior
Garage Garage - Side Entry, Garage Door Opener, Inside Access
Garage Spaces 2.0
Waterfront N
Water Access N
Accessibility None
Attached Garage 2
Total Parking Spaces 2
Garage Y
Building
Lot Description Cleared
Story 3
Foundation Concrete Perimeter
Sewer Septic Exists
Water Well
Architectural Style Colonial
Level or Stories 3
Additional Building Above Grade, Below Grade
New Construction N
Schools
Elementary Schools Traceys
Middle Schools Southern
High Schools Southern
School District Anne Arundel County Public Schools
Others
Senior Community No
Tax ID 020891090030851
Ownership Fee Simple
SqFt Source Assessor
Acceptable Financing Cash, Conventional, FHA, USDA, VA
Listing Terms Cash, Conventional, FHA, USDA, VA
Financing Cash,Conventional,FHA,USDA,VA
Special Listing Condition Standard
Read Less

Bought with James J Rupert • Douglas Realty, LLC
GET MORE INFORMATION




