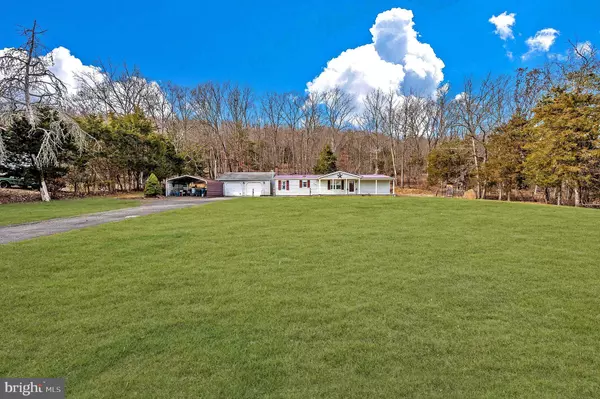For more information regarding the value of a property, please contact us for a free consultation.
14622 HOLLOW RD Hancock, MD 21750
Want to know what your home might be worth? Contact us for a FREE valuation!

Our team is ready to help you sell your home for the highest possible price ASAP
Key Details
Sold Price $270,000
Property Type Manufactured Home
Sub Type Manufactured
Listing Status Sold
Purchase Type For Sale
Square Footage 1,568 sqft
Price per Sqft $172
Subdivision None Available
MLS Listing ID MDWA2020346
Sold Date 04/26/24
Style Ranch/Rambler
Bedrooms 3
Full Baths 2
HOA Y/N N
Abv Grd Liv Area 1,568
Originating Board BRIGHT
Year Built 1988
Annual Tax Amount $1,363
Tax Year 2023
Lot Size 0.690 Acres
Acres 0.69
Property Description
Welcome home to 14622 Hollow Rd, your serene countryside retreat! Step onto the front porch and envision sitting back in a comfortable chair as you sip your morning coffee or unwind with a glass of wine in the evening while gazing out onto OVER HALF AN ACRE of sprawling land. As you step through the front door, imagine kicking off your shoes in the foyer after a long day and immediately being embraced by the inviting warmth of this charming home. The open floorplan is sure to delight! In the dining area, generous windows present stunning nature views, providing a scenic backdrop for every meal. The expansive kitchen boasts endless cabinet and counter space, an island great for food preparation, a convenient bar area, and a cozy breakfast nook. Main-level laundry room! Picture mellow evenings spent curled up on the sofa and enjoying the company of family and friends, your favorite TV show, or a great book in the adjacent, spacious living room. Bask in the abundant natural light and verdant views in the sunroom, an idyllic space for relaxation, a home gym, or cultivating your favorite indoor plants. Surrounded by towering trees, your backyard beckons, providing a private setting for hosting a summer barbecue, creating lasting memories with loved ones, or enjoying a quiet afternoon. Retreat to the sizable owner's suite, featuring ample closet space and an ensuite bathroom with a luxurious soaking tub. Two additional bedrooms and an UPDATED (2023) full bathroom provide convenient accommodations for all. Venture downstairs into the tremendous basement which offers infinite possibilities, whether you need extra storage or wish to create the finished space of your dreams! The oversized garage is complete with heat and electricity, making it a year-round versatile space, perfect for the everyday homeowner, contractor, woodworker, landscaper, car enthusiast, and more! NEW HVAC! NEW Washer, Dryer & Fridge! Close proximity to local markets, restaurants, and I-70. Nature lovers rejoice, only minutes from scenic C&O Canal/Potomac River, biking, hiking, fishing, and the natural hot springs in Berkeley Springs! Your slice of heaven awaits- schedule your showing today!
Location
State MD
County Washington
Zoning EC
Rooms
Basement Unfinished, Outside Entrance, Interior Access, Walkout Stairs, Poured Concrete
Main Level Bedrooms 3
Interior
Interior Features Kitchen - Island, Breakfast Area, Dining Area, Entry Level Bedroom, Floor Plan - Open, Primary Bath(s), Kitchen - Table Space, Soaking Tub, Stall Shower, Tub Shower
Hot Water Oil
Heating Forced Air
Cooling Central A/C
Fireplace N
Heat Source Oil
Exterior
Exterior Feature Porch(es)
Garage Additional Storage Area, Garage - Front Entry, Oversized, Covered Parking
Garage Spaces 2.0
Waterfront N
Water Access N
Accessibility Level Entry - Main
Porch Porch(es)
Parking Type Driveway, Detached Garage
Total Parking Spaces 2
Garage Y
Building
Story 2
Foundation Permanent
Sewer Private Septic Tank
Water Well
Architectural Style Ranch/Rambler
Level or Stories 2
Additional Building Above Grade, Below Grade
New Construction N
Schools
School District Washington County Public Schools
Others
Senior Community No
Tax ID 2215007710
Ownership Fee Simple
SqFt Source Assessor
Special Listing Condition Standard
Read Less

Bought with Paul MacKenzie • Berkshire Hathaway HomeServices Homesale Realty
GET MORE INFORMATION




