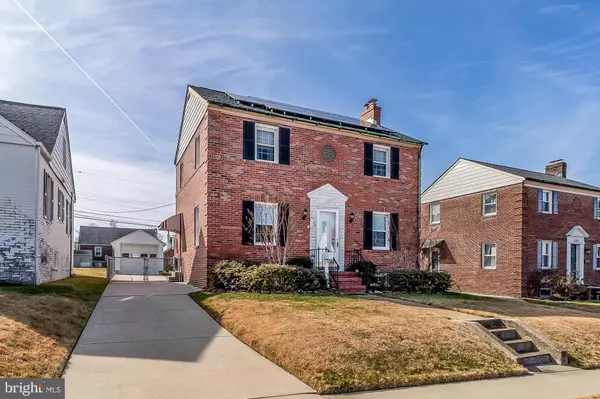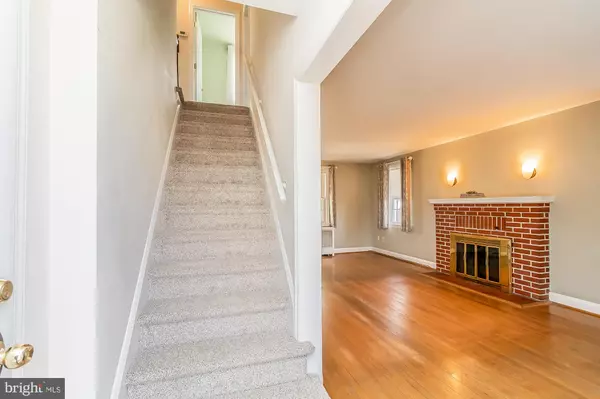For more information regarding the value of a property, please contact us for a free consultation.
2709 ALDEN RD Parkville, MD 21234
Want to know what your home might be worth? Contact us for a FREE valuation!

Our team is ready to help you sell your home for the highest possible price ASAP
Key Details
Sold Price $330,000
Property Type Single Family Home
Sub Type Detached
Listing Status Sold
Purchase Type For Sale
Square Footage 1,792 sqft
Price per Sqft $184
Subdivision Parkville
MLS Listing ID MDBC2088424
Sold Date 04/23/24
Style Colonial
Bedrooms 3
Full Baths 2
HOA Y/N N
Abv Grd Liv Area 1,392
Originating Board BRIGHT
Year Built 1943
Annual Tax Amount $2,967
Tax Year 2023
Lot Size 6,250 Sqft
Acres 0.14
Lot Dimensions 1.00 x
Property Description
SELLER IS REQUESTING BEST AND FINAL OFFERS BY 5:00 PM MARCH 9, 2024. Very lovely and well-maintained brick colonial on a quiet street. Home has a concrete driveway leading back to an over-sized garage, fenced in back yard, shed and covered patio. 3 bedrooms and 2 full baths, updated windows, hardwood floors on main level and brand new carpet upstairs and on the stairs. Partially finished basement and separate laundry room. This home has a brand new, never been used solar panel system offering many tax incentives, rebates and perks. See attached disclosures with assumable solar contract and information on the great advantages of owning your own solar panel system and the money you will save on energy. This house is a rare find in Parkville
Location
State MD
County Baltimore
Zoning RESIDENTIAL
Rooms
Other Rooms Living Room, Dining Room, Bedroom 2, Bedroom 3, Kitchen, Bedroom 1, Laundry, Bathroom 1, Bathroom 2, Bonus Room
Basement Partially Finished, Rear Entrance, Shelving
Interior
Interior Features Carpet, Pantry, Wood Floors
Hot Water Natural Gas
Heating Radiator, Solar - Active
Cooling Central A/C
Fireplaces Number 1
Equipment Built-In Microwave, Dryer, Icemaker, Oven - Single, Refrigerator, Washer, Water Heater
Furnishings No
Fireplace Y
Appliance Built-In Microwave, Dryer, Icemaker, Oven - Single, Refrigerator, Washer, Water Heater
Heat Source Natural Gas
Laundry Lower Floor
Exterior
Exterior Feature Patio(s)
Garage Garage - Front Entry
Garage Spaces 2.0
Fence Chain Link, Partially
Utilities Available Cable TV Available, Natural Gas Available
Waterfront N
Water Access N
View Garden/Lawn
Roof Type Composite
Accessibility 2+ Access Exits
Porch Patio(s)
Parking Type Detached Garage, Driveway, On Street
Total Parking Spaces 2
Garage Y
Building
Story 2
Foundation Block
Sewer Public Sewer
Water Public
Architectural Style Colonial
Level or Stories 2
Additional Building Above Grade, Below Grade
New Construction N
Schools
School District Baltimore County Public Schools
Others
Pets Allowed Y
Senior Community No
Tax ID 04090902850710
Ownership Fee Simple
SqFt Source Assessor
Horse Property N
Special Listing Condition Standard
Pets Description No Pet Restrictions
Read Less

Bought with Charles Payne • Redfin Corp
GET MORE INFORMATION




