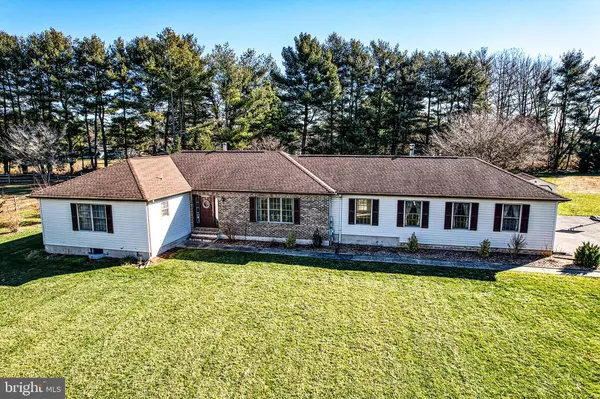For more information regarding the value of a property, please contact us for a free consultation.
439 BOXWOOD LN Middletown, DE 19709
Want to know what your home might be worth? Contact us for a FREE valuation!

Our team is ready to help you sell your home for the highest possible price ASAP
Key Details
Sold Price $450,000
Property Type Single Family Home
Sub Type Detached
Listing Status Sold
Purchase Type For Sale
Square Footage 1,875 sqft
Price per Sqft $240
Subdivision Evergreen Acres
MLS Listing ID DENC2055856
Sold Date 03/28/24
Style Ranch/Rambler
Bedrooms 3
Full Baths 2
HOA Y/N N
Abv Grd Liv Area 1,875
Originating Board BRIGHT
Year Built 1989
Annual Tax Amount $3,091
Tax Year 2022
Lot Size 1.110 Acres
Acres 1.11
Lot Dimensions 86.50 x 391.40
Property Description
Showings Start Thursday, 2/15. Spacious L-Shaped Ranch on a Private, back of Community, 1.11 Acre lot with a huge Rear yard backing to an Evergreen Tree line. This Community has no HOA Restrictions which allows for lots of possibilities for using the land and driveway parking area—RV & Boat Storage, detached Outbuilding. Taking Care of whatever your Needs might be. Plus, an Oversized & Insulated 2 Car Garage and a Shed. This home is Beautifully Landscaped and partially fenced to enhance the privacy. This spacious Ranch has a Formal Living Room and Dining Room with an eat-in Kitchen with Granite Countertops, Tile Back Splash and Pass-through to the Family Room. Tile Walkway through French Doors to the Spacious Deck Overlooking the Private Back Yard Oasis. This home’s Living area is Open and bright with flexible spaces to suit your needs. The Primary ensuite with Private Bath and Walk-In Closet is located at the end of the Hall in the “L” Portion of the home for added privacy. The enormous Basement is ready for your ideas to utilize the space as you would like. Egress through Bilco door to the back yard. Per the previous original owner, the Home is 2x6 Construction, R19 insulation, and a room in basement that would provide storage or use for your needs. Don’t miss this unusual property In an Extremely Convenient location just off Rt 1 and in the Appoquinimink School District. Don't miss this Unique opportunity!
Location
State DE
County New Castle
Area South Of The Canal (30907)
Zoning NC40
Rooms
Other Rooms Living Room, Dining Room, Primary Bedroom, Bedroom 2, Bedroom 3, Kitchen, Family Room, Foyer, Other
Basement Interior Access, Sump Pump, Outside Entrance, Walkout Stairs
Main Level Bedrooms 3
Interior
Interior Features Entry Level Bedroom, Kitchen - Eat-In, Upgraded Countertops
Hot Water Electric
Cooling Central A/C
Flooring Laminated
Fireplace N
Heat Source Oil
Laundry Basement
Exterior
Exterior Feature Deck(s)
Garage Garage - Side Entry, Garage Door Opener, Oversized
Garage Spaces 12.0
Waterfront N
Water Access N
View Trees/Woods
Roof Type Architectural Shingle
Accessibility None
Porch Deck(s)
Parking Type Attached Garage, Driveway
Attached Garage 2
Total Parking Spaces 12
Garage Y
Building
Lot Description Backs to Trees, Front Yard, Landscaping, Level, No Thru Street, Rear Yard
Story 1
Foundation Concrete Perimeter, Block
Sewer Gravity Sept Fld
Water Well
Architectural Style Ranch/Rambler
Level or Stories 1
Additional Building Above Grade, Below Grade
Structure Type Dry Wall
New Construction N
Schools
School District Appoquinimink
Others
Senior Community No
Tax ID 13-014.30-098
Ownership Fee Simple
SqFt Source Assessor
Special Listing Condition Standard
Read Less

Bought with Theresa A Russo • Patterson-Schwartz-Middletown
GET MORE INFORMATION




