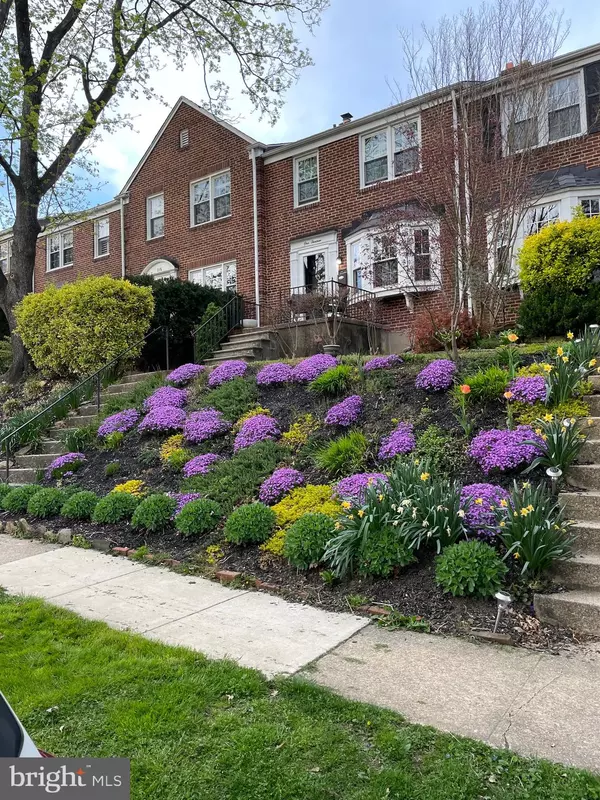For more information regarding the value of a property, please contact us for a free consultation.
111 STANMORE RD Baltimore, MD 21212
Want to know what your home might be worth? Contact us for a FREE valuation!

Our team is ready to help you sell your home for the highest possible price ASAP
Key Details
Sold Price $370,000
Property Type Townhouse
Sub Type Interior Row/Townhouse
Listing Status Sold
Purchase Type For Sale
Square Footage 1,631 sqft
Price per Sqft $226
Subdivision Rodgers Forge
MLS Listing ID MDBC2090464
Sold Date 03/22/24
Style Colonial
Bedrooms 3
Full Baths 2
HOA Y/N N
Abv Grd Liv Area 1,216
Originating Board BRIGHT
Year Built 1953
Annual Tax Amount $3,463
Tax Year 2023
Lot Size 1,938 Sqft
Acres 0.04
Property Description
Welcome to 111 Stanmore Road in sought after Rodgers Forge! Pride of ownership shines throughout this fantastic home! The spacious and bright main level is ideal for entertaining with a galley kitchen containing NEW quartz counters, subway tile backsplash & new sink, living and dining rooms with refinished hardwood floors, bay window & fresh paint. Make your way to the finished lower level and find the family room with custom built-in shelving, LVP flooring, laundry area and rarely used full bathroom. The backyard paver patio (installed in 2023) adds additional space to entertain or just relax outside. Other highlights include: 2023- gutters / downspouts, rear concrete porch, front and back steps & AC compressor. 2022 - GAF Timberline 50 year shingle roof (no more costly slate!), water heater & furnace blower. Replacement windows throughout. Added exterior gas line to connect a grill directly outback (no need for propane tanks). Option to add a parking pad in the rear. Perfect home and location for the 1st time buyer!
Location
State MD
County Baltimore
Zoning RES
Rooms
Other Rooms Living Room, Dining Room, Kitchen, Family Room, Utility Room
Basement Heated, Improved, Interior Access, Outside Entrance, Walkout Stairs, Windows, Workshop
Interior
Interior Features Attic, Built-Ins, Ceiling Fan(s), Floor Plan - Traditional, Kitchen - Galley, Bathroom - Tub Shower, Wood Floors
Hot Water Natural Gas
Heating Forced Air
Cooling Central A/C, Ceiling Fan(s)
Flooring Ceramic Tile, Hardwood, Vinyl
Equipment Dishwasher, Dryer, Exhaust Fan, Icemaker, Refrigerator, Stove, Washer
Furnishings No
Fireplace N
Window Features Double Pane,Screens,Replacement,Storm,Bay/Bow
Appliance Dishwasher, Dryer, Exhaust Fan, Icemaker, Refrigerator, Stove, Washer
Heat Source Natural Gas
Laundry Basement
Exterior
Exterior Feature Patio(s)
Fence Fully
Waterfront N
Water Access N
Roof Type Architectural Shingle
Accessibility None
Porch Patio(s)
Parking Type On Street
Garage N
Building
Story 3
Foundation Block
Sewer Public Sewer
Water Public
Architectural Style Colonial
Level or Stories 3
Additional Building Above Grade, Below Grade
New Construction N
Schools
School District Baltimore County Public Schools
Others
Pets Allowed Y
Senior Community No
Tax ID 04090923752720
Ownership Fee Simple
SqFt Source Assessor
Acceptable Financing Cash, Conventional, FHA, VA
Horse Property N
Listing Terms Cash, Conventional, FHA, VA
Financing Cash,Conventional,FHA,VA
Special Listing Condition Standard
Pets Description No Pet Restrictions
Read Less

Bought with Matt Fischer • Monument Sotheby's International Realty
GET MORE INFORMATION




