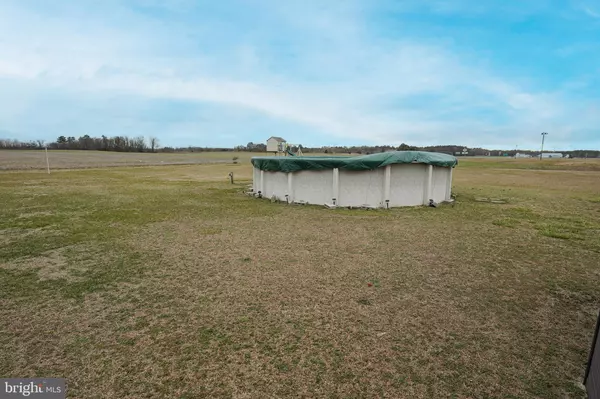For more information regarding the value of a property, please contact us for a free consultation.
12455 CARNIVAL RD Sharptown, MD 21861
Want to know what your home might be worth? Contact us for a FREE valuation!

Our team is ready to help you sell your home for the highest possible price ASAP
Key Details
Sold Price $280,000
Property Type Single Family Home
Sub Type Detached
Listing Status Sold
Purchase Type For Sale
Square Footage 1,407 sqft
Price per Sqft $199
Subdivision None Available
MLS Listing ID MDWC2012424
Sold Date 03/15/24
Style Ranch/Rambler,Contemporary
Bedrooms 3
Full Baths 2
HOA Y/N N
Abv Grd Liv Area 1,407
Originating Board BRIGHT
Year Built 2009
Annual Tax Amount $1,724
Tax Year 2023
Lot Size 0.894 Acres
Acres 0.89
Lot Dimensions 0.00 x 0.00
Property Description
Adorable 3BR/2BA contemporary ranch on Wicomico's west side. So many special details in this custom built home - geothermal heat and AC, upgraded kitchen cabinetry, real hardwood floors in the living room, crown molding, brick-trimmed foundation, paver walkways and patio. This home sits on a quaint culdesac, but is just minutes to Rt 50, shopping, dining, and events in Downtown Salisbury or a quick trip to Cambridge. Welcoming front porch leads into the living room w/wood floors & crown-molding. The kitchen boasts Corian counters, gorgeous cabinetry, an island and breakfast bar - opens into the dining room. Spacious primary bedroom boasts a walk-in closet, en-suite full bath - tub/shower combo, oversized vanity. 2 additional bedrooms, and a 2nd full bath w/tub/shower combo. Nice laundry room. Enjoy your private pool in the warm summer months, BBQs on your paver patio, or a relaxing morning on your front porch. Huge yard offers plenty of room to roam. Sizes, taxes approximate.
Location
State MD
County Wicomico
Area Wicomico Northwest (23-01)
Zoning AR
Rooms
Other Rooms Living Room, Dining Room, Primary Bedroom, Bedroom 2, Bedroom 3, Kitchen, Bathroom 2, Primary Bathroom
Main Level Bedrooms 3
Interior
Interior Features Entry Level Bedroom, Ceiling Fan(s), Chair Railings, Crown Moldings, Upgraded Countertops, Walk-in Closet(s), Bar, Combination Kitchen/Dining, Dining Area, Kitchen - Island, Primary Bath(s), Recessed Lighting, Tub Shower, Wood Floors, Carpet, Attic
Hot Water Electric
Heating Central
Cooling Central A/C, Geothermal
Flooring Vinyl, Wood, Carpet
Equipment Built-In Microwave, Dishwasher, Energy Efficient Appliances, Oven/Range - Electric, Refrigerator, Stainless Steel Appliances, Washer/Dryer Hookups Only
Fireplace N
Window Features Screens
Appliance Built-In Microwave, Dishwasher, Energy Efficient Appliances, Oven/Range - Electric, Refrigerator, Stainless Steel Appliances, Washer/Dryer Hookups Only
Heat Source Electric, Geo-thermal
Laundry Hookup, Main Floor
Exterior
Exterior Feature Patio(s), Porch(es)
Garage Spaces 6.0
Pool Above Ground
Waterfront N
Water Access N
Roof Type Architectural Shingle
Accessibility 2+ Access Exits
Porch Patio(s), Porch(es)
Total Parking Spaces 6
Garage N
Building
Lot Description Cleared, Corner, Cul-de-sac
Story 1
Foundation Block, Crawl Space, Brick/Mortar
Sewer Septic Exists
Water Well
Architectural Style Ranch/Rambler, Contemporary
Level or Stories 1
Additional Building Above Grade, Below Grade
New Construction N
Schools
Elementary Schools Northwestern
Middle Schools Mardela Middle & High School
High Schools Mardela Middle & High School
School District Wicomico County Public Schools
Others
Senior Community No
Tax ID 2310000343
Ownership Fee Simple
SqFt Source Assessor
Acceptable Financing Cash, Conventional, FHA, Rural Development, VA, USDA
Listing Terms Cash, Conventional, FHA, Rural Development, VA, USDA
Financing Cash,Conventional,FHA,Rural Development,VA,USDA
Special Listing Condition Standard
Read Less

Bought with Dawn M. Hubbard • Keller Williams Select Realtors
GET MORE INFORMATION




