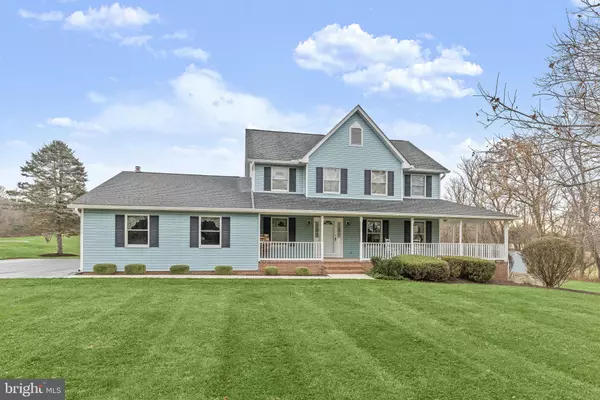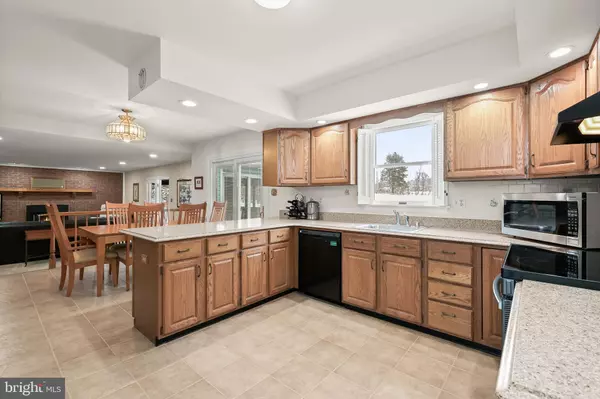For more information regarding the value of a property, please contact us for a free consultation.
2249 MCKENDREE RD West Friendship, MD 21794
Want to know what your home might be worth? Contact us for a FREE valuation!

Our team is ready to help you sell your home for the highest possible price ASAP
Key Details
Sold Price $812,000
Property Type Single Family Home
Sub Type Detached
Listing Status Sold
Purchase Type For Sale
Square Footage 2,424 sqft
Price per Sqft $334
Subdivision None Available
MLS Listing ID MDHW2035710
Sold Date 03/06/24
Style Colonial
Bedrooms 4
Full Baths 2
Half Baths 1
HOA Y/N N
Abv Grd Liv Area 2,424
Originating Board BRIGHT
Year Built 1991
Annual Tax Amount $6,849
Tax Year 2023
Lot Size 3.000 Acres
Acres 3.0
Property Description
Discover the perfect blend of style and comfort in this captivating residence set on 3 acres of beautifully landscaped grounds. The large sunroom welcomes you with accent wood walls and a high vaulted wood ceiling adorned with skylights, creating a bright and airy inviting space. The updated kitchen is a chef’s delight, featuring Silestone countertops, Italian porcelain flooring, a breakfast area, and a new smart oven, refrigerator, and dishwasher. A brick accent wall framing a wood burning stove becomes the focal point of the off-kitchen family room offering new carpet. Formal living and dining rooms provide an ideal setting for entertaining guests or enjoying family gatherings. Retreat to the primary bedroom with an en suite bathroom, where luxury awaits with a jetted, soaking tub, separate shower, and dual vanity. Three additional bedrooms and a hall bath complete this level. The finished lower level provides a recreation room with new LVP flooring, access to the yard, and abundant storage space, providing additional living space and versatility. Outside, a wraparound porch invites you to relax and take in the scenic views and you can gather around the firepit for cozy evenings. Plenty of parking on the long, turnaround driveway and 2 car garage, plus 2 storage sheds for your convenience. Additional updates include the water heater, paint, gutters with leaf guards, office windows glass, front storm door, and more! This property is a true haven.
Location
State MD
County Howard
Zoning RCDEO
Rooms
Other Rooms Living Room, Dining Room, Primary Bedroom, Bedroom 2, Bedroom 3, Bedroom 4, Kitchen, Family Room, Foyer, Sun/Florida Room, Recreation Room, Storage Room, Utility Room
Basement Connecting Stairway, Daylight, Partial, Interior Access, Outside Entrance, Partially Finished, Side Entrance, Walkout Level, Windows
Interior
Interior Features Carpet, Chair Railings, Crown Moldings, Dining Area, Formal/Separate Dining Room, Primary Bath(s), Recessed Lighting, Wood Floors, Ceiling Fan(s), Family Room Off Kitchen, Kitchen - Eat-In, Kitchen - Island, Pantry, Skylight(s), Stall Shower, Tub Shower
Hot Water Electric
Heating Heat Pump(s), Zoned
Cooling Ceiling Fan(s), Central A/C
Flooring Carpet, Ceramic Tile, Concrete, Hardwood, Luxury Vinyl Plank
Fireplaces Number 1
Fireplaces Type Brick, Wood, Mantel(s)
Equipment Cooktop, Dishwasher, Refrigerator, Oven/Range - Electric, Water Heater, Disposal, Energy Efficient Appliances, ENERGY STAR Clothes Washer, Oven - Self Cleaning, Washer, Water Dispenser
Fireplace Y
Window Features Double Pane,Screens,Skylights,Wood Frame
Appliance Cooktop, Dishwasher, Refrigerator, Oven/Range - Electric, Water Heater, Disposal, Energy Efficient Appliances, ENERGY STAR Clothes Washer, Oven - Self Cleaning, Washer, Water Dispenser
Heat Source Electric
Laundry Main Floor
Exterior
Exterior Feature Deck(s), Patio(s), Porch(es)
Garage Garage - Side Entry, Garage Door Opener, Inside Access
Garage Spaces 6.0
Fence Partially, Split Rail, Wood
Waterfront N
Water Access N
View Garden/Lawn, Trees/Woods
Roof Type Unknown
Accessibility Other
Porch Deck(s), Patio(s), Porch(es)
Attached Garage 2
Total Parking Spaces 6
Garage Y
Building
Lot Description Front Yard, Landscaping, Rear Yard, SideYard(s), Trees/Wooded
Story 3
Foundation Other
Sewer Private Septic Tank, Septic Exists
Water Well
Architectural Style Colonial
Level or Stories 3
Additional Building Above Grade, Below Grade
Structure Type Dry Wall,Paneled Walls,Wood Ceilings,Wood Walls
New Construction N
Schools
School District Howard County Public School System
Others
Senior Community No
Tax ID 1404348923
Ownership Fee Simple
SqFt Source Assessor
Security Features Exterior Cameras,Main Entrance Lock
Special Listing Condition Standard
Read Less

Bought with Zhiyun Zhao • BMI REALTORS INC.
GET MORE INFORMATION




