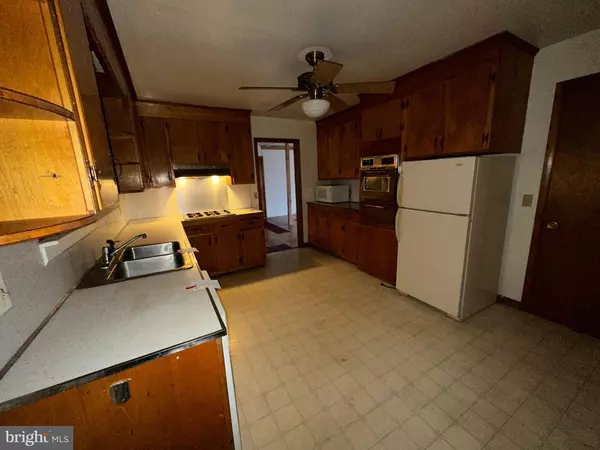For more information regarding the value of a property, please contact us for a free consultation.
203 RADCLIFFE DR Chestertown, MD 21620
Want to know what your home might be worth? Contact us for a FREE valuation!

Our team is ready to help you sell your home for the highest possible price ASAP
Key Details
Sold Price $230,111
Property Type Single Family Home
Sub Type Detached
Listing Status Sold
Purchase Type For Sale
Square Footage 1,756 sqft
Price per Sqft $131
Subdivision Chestertown
MLS Listing ID MDKE2003382
Sold Date 02/09/24
Style Ranch/Rambler
Bedrooms 3
Full Baths 2
HOA Y/N N
Abv Grd Liv Area 1,756
Originating Board BRIGHT
Year Built 1963
Annual Tax Amount $2,994
Tax Year 2022
Lot Size 0.738 Acres
Acres 0.74
Property Description
HUD home SOLD STRICTLY AS IS . Calling all investors and homeowners with an eye for opportunity! Uncover the untapped potential at 203 Radcliffe Dr, Chestertown, MD - a property awaiting transformation and vision. Featuring 3 bedrooms, 2 full bathrooms, an attached garage, carport, and a basement, this residence rests on a sprawling 0.74-acre plot just outside the town's serene landscape. While this property requires tlc, it holds immense promise for those seeking a project to hold into their dream home. Positioned conveniently close to Route 50, this property invites creative minds to reimagine its space and realize its full potential in the charming setting of Chestertown. Dare to envision the possibilities and embark on a journey of reinvention at 203 Radcliffe Dr. Connect with us today to unveil more about this property and kickstart your renovation journey in this picturesque location. Agents please read agent remarks!!!
Location
State MD
County Kent
Zoning R-4
Rooms
Basement Unfinished
Main Level Bedrooms 3
Interior
Hot Water None
Heating Heat Pump - Oil BackUp
Cooling Central A/C
Fireplaces Number 1
Fireplace Y
Heat Source Oil
Exterior
Garage Garage - Front Entry
Garage Spaces 2.0
Carport Spaces 1
Waterfront N
Water Access N
Accessibility None
Parking Type Attached Garage, Detached Carport, Driveway
Attached Garage 1
Total Parking Spaces 2
Garage Y
Building
Story 1
Foundation Permanent
Sewer Public Sewer
Water Public
Architectural Style Ranch/Rambler
Level or Stories 1
Additional Building Above Grade, Below Grade
New Construction N
Schools
School District Kent County Public Schools
Others
Senior Community No
Tax ID 1504017498
Ownership Fee Simple
SqFt Source Assessor
Acceptable Financing Conventional, Cash, FHA 203(k)
Listing Terms Conventional, Cash, FHA 203(k)
Financing Conventional,Cash,FHA 203(k)
Special Listing Condition HUD Owned
Read Less

Bought with Tracy Reed Aguiar • Taylor Properties
GET MORE INFORMATION




