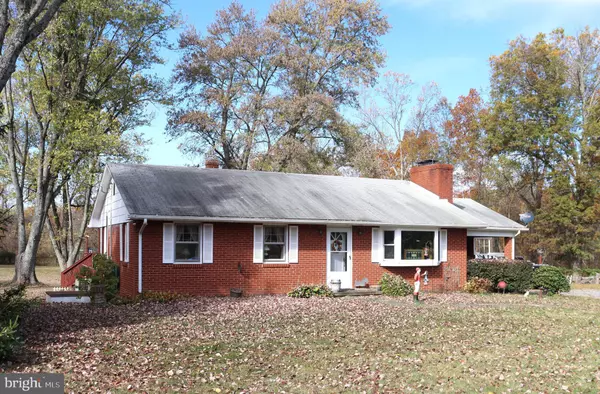For more information regarding the value of a property, please contact us for a free consultation.
9566 LEES MILL RD Warrenton, VA 20186
Want to know what your home might be worth? Contact us for a FREE valuation!

Our team is ready to help you sell your home for the highest possible price ASAP
Key Details
Sold Price $380,000
Property Type Single Family Home
Sub Type Detached
Listing Status Sold
Purchase Type For Sale
Square Footage 1,148 sqft
Price per Sqft $331
Subdivision None Available
MLS Listing ID VAFQ2010818
Sold Date 02/08/24
Style Ranch/Rambler
Bedrooms 2
Full Baths 1
Half Baths 1
HOA Y/N N
Abv Grd Liv Area 1,148
Originating Board BRIGHT
Year Built 1963
Annual Tax Amount $3,039
Tax Year 2022
Lot Size 2.500 Acres
Acres 2.5
Property Description
Discover your dream home in area of farms on 2.5-acre parcel. Brick residence offers 2 bedrooms, 1.5 bathrooms, a warm and inviting living room has fireplace with gas log, a dining room, and main-level hardwood floors. The unfinished walkout basement features a wood stove, providing both storage and workshop potential. Step outside to the rear deck and savor the views of your expansive property, perfect for outdoor entertaining. To sweeten the deal, there are outbuildings including an equipment pole barn, a storage shed, and a workshop shed with electricity. Don't miss this opportunity to make this charming property your own. Located near Warrenton, Va with easy access to Rt.29, Rt.17 and Rt.15.
Location
State VA
County Fauquier
Zoning RA
Rooms
Other Rooms Living Room, Dining Room, Primary Bedroom, Bedroom 2, Kitchen
Basement Full, Outside Entrance, Rear Entrance, Unfinished, Walkout Stairs
Main Level Bedrooms 2
Interior
Interior Features Ceiling Fan(s), Entry Level Bedroom, Kitchen - Eat-In, Kitchen - Table Space, Pantry, Stove - Wood, Wood Floors
Hot Water Electric
Heating Heat Pump(s)
Cooling Ceiling Fan(s), Central A/C, Heat Pump(s)
Fireplaces Number 2
Fireplaces Type Brick, Flue for Stove
Equipment Cooktop, Icemaker, Oven - Wall, Range Hood, Refrigerator
Fireplace Y
Window Features Bay/Bow,Green House
Appliance Cooktop, Icemaker, Oven - Wall, Range Hood, Refrigerator
Heat Source Electric
Exterior
Exterior Feature Deck(s)
Garage Spaces 5.0
Fence Wire
Water Access N
Accessibility None
Porch Deck(s)
Total Parking Spaces 5
Garage N
Building
Story 2
Foundation Block
Sewer On Site Septic
Water Well
Architectural Style Ranch/Rambler
Level or Stories 2
Additional Building Above Grade, Below Grade
New Construction N
Schools
Elementary Schools Margaret M. Pierce
Middle Schools W.C. Taylor
High Schools Liberty
School District Fauquier County Public Schools
Others
Senior Community No
Tax ID 6971-96-2701
Ownership Fee Simple
SqFt Source Assessor
Special Listing Condition Standard
Read Less

Bought with Monica A Robison • Long & Foster Real Estate, Inc.



