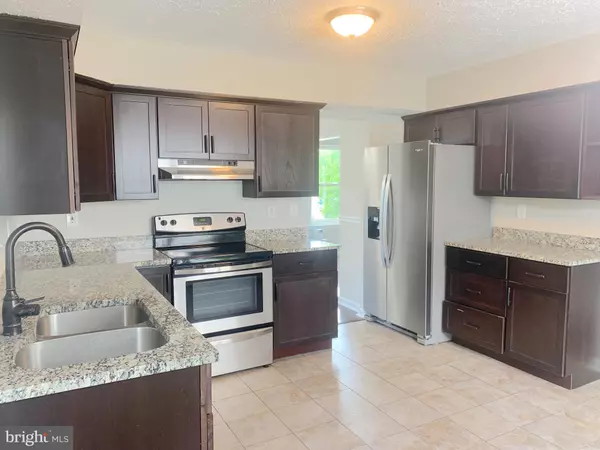For more information regarding the value of a property, please contact us for a free consultation.
8207 WAPATI CT Pasadena, MD 21122
Want to know what your home might be worth? Contact us for a FREE valuation!

Our team is ready to help you sell your home for the highest possible price ASAP
Key Details
Sold Price $420,000
Property Type Single Family Home
Sub Type Detached
Listing Status Sold
Purchase Type For Sale
Square Footage 2,437 sqft
Price per Sqft $172
Subdivision Deerfield
MLS Listing ID MDAA2066778
Sold Date 02/08/24
Style Colonial
Bedrooms 3
Full Baths 2
Half Baths 1
HOA Fees $8/ann
HOA Y/N Y
Abv Grd Liv Area 1,687
Originating Board BRIGHT
Year Built 1992
Annual Tax Amount $4,583
Tax Year 2023
Lot Size 4,228 Sqft
Acres 0.1
Property Description
Highly sought after Deerfield home awaits you! This enclave community is snuggled amongst trees and green-space, and remains completely accessible to shopping, school, and commuter routes. It is truly one of a kind and a single family home in this community is rarely offered.
You'll enjoy being greeted at the door by gleaming floors, an open floor plan with a huge living dining area and updated kitchen with slider access to an oversized deck. Upstairs you'll be met by an Owner's Suite, accompanied by two spacious, bright and airy bedrooms. Add a neighborhood full of sidewalks and cut-de-sacs and you'll know this is the one!
Put this one on your must-see list.
Location
State MD
County Anne Arundel
Zoning R5
Rooms
Basement Daylight, Partial, Rear Entrance, Interior Access
Interior
Interior Features Breakfast Area, Dining Area, Primary Bath(s), Wood Floors, Floor Plan - Open
Hot Water Electric
Heating Heat Pump(s)
Cooling Central A/C
Fireplaces Number 1
Fireplaces Type Fireplace - Glass Doors, Mantel(s)
Equipment Washer/Dryer Hookups Only, Dishwasher, Disposal, Exhaust Fan, Oven/Range - Electric, Refrigerator
Fireplace Y
Window Features Double Pane,Screens
Appliance Washer/Dryer Hookups Only, Dishwasher, Disposal, Exhaust Fan, Oven/Range - Electric, Refrigerator
Heat Source Electric
Exterior
Exterior Feature Deck(s)
Garage Garage - Front Entry, Basement Garage
Garage Spaces 1.0
Utilities Available Cable TV Available, Electric Available, Phone Available
Amenities Available None
Waterfront N
Water Access N
Roof Type Asphalt
Accessibility None
Porch Deck(s)
Road Frontage City/County
Parking Type Off Street, Attached Garage
Attached Garage 1
Total Parking Spaces 1
Garage Y
Building
Story 3
Foundation Concrete Perimeter, Slab
Sewer Public Sewer
Water Public
Architectural Style Colonial
Level or Stories 3
Additional Building Above Grade, Below Grade
New Construction N
Schools
Elementary Schools Jacobsville
Middle Schools Chesapeake Bay
High Schools Chesapeake
School District Anne Arundel County Public Schools
Others
HOA Fee Include Management,Common Area Maintenance
Senior Community No
Tax ID 020322690051101
Ownership Fee Simple
SqFt Source Assessor
Acceptable Financing VA, Conventional, FHA, Cash
Horse Property N
Listing Terms VA, Conventional, FHA, Cash
Financing VA,Conventional,FHA,Cash
Special Listing Condition REO (Real Estate Owned)
Read Less

Bought with Nan Wu • Mellow International Realty Inc
GET MORE INFORMATION




