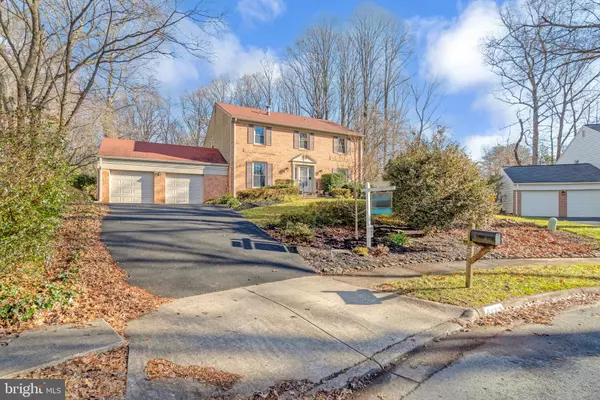For more information regarding the value of a property, please contact us for a free consultation.
8432 PULLEY CT Annandale, VA 22003
Want to know what your home might be worth? Contact us for a FREE valuation!

Our team is ready to help you sell your home for the highest possible price ASAP
Key Details
Sold Price $1,005,000
Property Type Single Family Home
Sub Type Detached
Listing Status Sold
Purchase Type For Sale
Square Footage 3,518 sqft
Price per Sqft $285
Subdivision Wakefield Chapel Woods
MLS Listing ID VAFX2159524
Sold Date 02/07/24
Style Colonial
Bedrooms 4
Full Baths 3
Half Baths 1
HOA Y/N N
Abv Grd Liv Area 2,368
Originating Board BRIGHT
Year Built 1973
Annual Tax Amount $9,339
Tax Year 2023
Lot Size 0.502 Acres
Acres 0.5
Property Description
Rare opportunity in Wakefield Chapel Woods!! Priced BELOW tax assessed value!! Brick front Colonial single family home featuring 4 beds 3.5 baths on a cul de sac surrounded by only 6 homes! Hardwood flooring throughout, custom wainscoting, beautiful curved staircase upon entry, huge master bedroom with sitting room, wood burning fireplace, screened in rear patio, on over .5 acre lot. Two car garage with finished basement, bar, bathroom, and additional finished room for an office, bedroom, or gym. Mature landscaping, lots of trees and privacy. Woodson HS district and no HOA! Perfect home for investors or homeowners seeking to custom renovate! Conveniently located just off Little River Turnpike next to the Beltway, close to Metro bus stops, Dunn Loring Metro, INOVA Hospital and Express bus to the Pentagon! Don't miss this opportunity, it will not last long!! *** OFFER DEADLINE is 4 p.m. Sunday ***
Location
State VA
County Fairfax
Zoning 120
Rooms
Other Rooms Bathroom 1
Basement Connecting Stairway, Fully Finished, Heated, Improved, Interior Access, Outside Entrance
Interior
Hot Water Electric
Heating Forced Air
Cooling Central A/C
Fireplaces Number 1
Fireplaces Type Mantel(s)
Equipment Built-In Microwave, Central Vacuum, Dryer, Exhaust Fan, Icemaker, Dishwasher, Disposal, Microwave, Oven/Range - Electric, Refrigerator, Stove, Washer, Water Heater
Fireplace Y
Appliance Built-In Microwave, Central Vacuum, Dryer, Exhaust Fan, Icemaker, Dishwasher, Disposal, Microwave, Oven/Range - Electric, Refrigerator, Stove, Washer, Water Heater
Heat Source Oil
Exterior
Exterior Feature Patio(s), Screened
Garage Garage - Front Entry, Garage Door Opener, Inside Access
Garage Spaces 2.0
Waterfront N
Water Access N
Accessibility None
Porch Patio(s), Screened
Parking Type Attached Garage, Driveway
Attached Garage 2
Total Parking Spaces 2
Garage Y
Building
Lot Description Backs to Trees, Cul-de-sac, Landscaping, Premium, Private, Trees/Wooded
Story 3
Foundation Concrete Perimeter
Sewer Public Sewer
Water Public
Architectural Style Colonial
Level or Stories 3
Additional Building Above Grade, Below Grade
New Construction N
Schools
Elementary Schools Wakefield Forest
Middle Schools Frost
High Schools Woodson
School District Fairfax County Public Schools
Others
Senior Community No
Tax ID 0701 22 0017A
Ownership Fee Simple
SqFt Source Assessor
Security Features Electric Alarm,Security System,Main Entrance Lock,Smoke Detector,Intercom
Special Listing Condition Standard
Read Less

Bought with Yury Garamyan • Jason Mitchell Group
GET MORE INFORMATION




