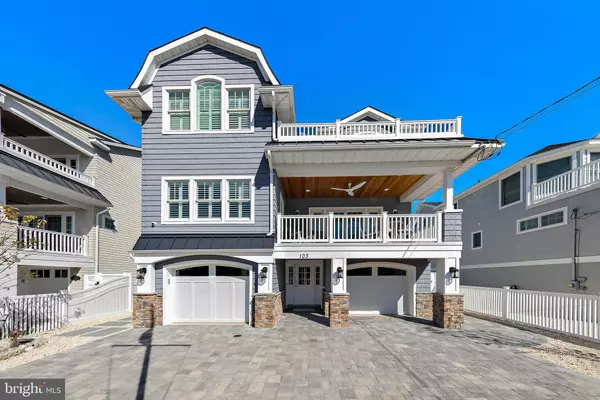For more information regarding the value of a property, please contact us for a free consultation.
103 E DUNE LN Long Beach Township, NJ 08008
Want to know what your home might be worth? Contact us for a FREE valuation!

Our team is ready to help you sell your home for the highest possible price ASAP
Key Details
Sold Price $2,600,000
Property Type Single Family Home
Sub Type Detached
Listing Status Sold
Purchase Type For Sale
Square Footage 2,926 sqft
Price per Sqft $888
Subdivision The Dunes
MLS Listing ID NJOC2021918
Sold Date 02/07/24
Style Reverse,Coastal,Contemporary
Bedrooms 5
Full Baths 3
Half Baths 1
HOA Y/N N
Abv Grd Liv Area 2,926
Originating Board BRIGHT
Year Built 2021
Annual Tax Amount $14,431
Tax Year 2022
Lot Size 4,500 Sqft
Acres 0.1
Lot Dimensions 50.00 x 90.00
Property Description
The Dunes- Oceanblock home only 2 years old. Located on one of the best streets on the South end of the island, this home built by Dolphin Homes in 2021 features 5 bedrooms, 3.5 bathrooms, all high end, coastal friendly materials, 6 inch engineered wide plank hardwood flooring, high-end custom white shaker cabinets, top of the line appliance package, gas fireplace w/ beautiful wood mantle, 3 stop elevator, 2-zoned HVAC, tankless hot water heater, custom interior trim package (including shiplap and built-ins), and white quartz countertops. The backyard has room for a 12 x 22 heated salt water pool . Generous decking off the front of the house as well as rooftop deck provide outstanding street end ocean views.
Location
State NJ
County Ocean
Area Long Beach Twp (21518)
Zoning R50A
Rooms
Main Level Bedrooms 4
Interior
Interior Features Built-Ins, Ceiling Fan(s), Crown Moldings, Dining Area, Elevator, Floor Plan - Open, Kitchen - Gourmet, Kitchen - Island, Recessed Lighting, Stall Shower, Upgraded Countertops, Walk-in Closet(s)
Hot Water Instant Hot Water, Natural Gas, Tankless
Heating Forced Air, Zoned
Cooling Central A/C, Zoned
Flooring Hardwood, Tile/Brick
Fireplaces Number 1
Fireplaces Type Gas/Propane, Mantel(s)
Equipment Built-In Microwave, Water Heater - High-Efficiency, Water Heater - Tankless, Washer, Stainless Steel Appliances, Stove, Refrigerator, Oven/Range - Gas, Oven - Self Cleaning, Range Hood, Dishwasher, Dryer, Dryer - Gas, Instant Hot Water, Oven - Wall
Furnishings No
Fireplace Y
Window Features Screens,Double Hung
Appliance Built-In Microwave, Water Heater - High-Efficiency, Water Heater - Tankless, Washer, Stainless Steel Appliances, Stove, Refrigerator, Oven/Range - Gas, Oven - Self Cleaning, Range Hood, Dishwasher, Dryer, Dryer - Gas, Instant Hot Water, Oven - Wall
Heat Source Natural Gas
Exterior
Exterior Feature Deck(s), Roof
Parking Features Garage - Front Entry, Covered Parking, Garage Door Opener, Inside Access
Garage Spaces 2.0
Fence Vinyl
Water Access N
View Bay, Ocean
Roof Type Fiberglass,Shingle
Accessibility Elevator
Porch Deck(s), Roof
Attached Garage 2
Total Parking Spaces 2
Garage Y
Building
Lot Description Level
Story 2
Foundation Flood Vent, Pilings
Sewer Public Sewer
Water Public
Architectural Style Reverse, Coastal, Contemporary
Level or Stories 2
Additional Building Above Grade, Below Grade
New Construction N
Others
Senior Community No
Tax ID 18-00008 08-00002
Ownership Fee Simple
SqFt Source Estimated
Acceptable Financing Cash, Conventional, Negotiable
Listing Terms Cash, Conventional, Negotiable
Financing Cash,Conventional,Negotiable
Special Listing Condition Standard
Read Less

Bought with Edward Freeman • RE/MAX at Barnegat Bay - Ship Bottom



