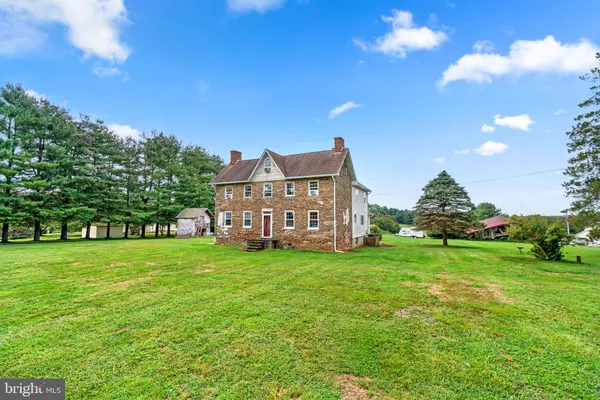For more information regarding the value of a property, please contact us for a free consultation.
12351 STATE ROUTE 144 West Friendship, MD 21794
Want to know what your home might be worth? Contact us for a FREE valuation!

Our team is ready to help you sell your home for the highest possible price ASAP
Key Details
Sold Price $535,000
Property Type Single Family Home
Sub Type Detached
Listing Status Sold
Purchase Type For Sale
Square Footage 2,256 sqft
Price per Sqft $237
Subdivision None Available
MLS Listing ID MDHW2032902
Sold Date 01/31/24
Style Farmhouse/National Folk
Bedrooms 3
Full Baths 1
Half Baths 1
HOA Y/N N
Abv Grd Liv Area 2,256
Originating Board BRIGHT
Year Built 1812
Annual Tax Amount $5,919
Tax Year 2022
Lot Size 3.000 Acres
Acres 3.0
Property Description
Step back in time and immerse yourself in the timeless charm of this historic 3-bedroom stone home, nestled on a sprawling 3-acre property. This is a home that tells a story, where every corner whispers of its rich heritage.
As you enter, you'll be greeted by the warmth of the past, with glass-front cabinet built-ins and an inviting fireplace featuring its original mantel in the family room. The preservation of much of the original woodwork and the enduring hardwood floors create an ambiance that harks back to a bygone era. Original interior doors and hardware, deep window sills, and transom windows over entry doors are delightful touches that have stood the test of time.
The separate dining room is a true gem, boasting its own built-in cabinets and yet another fireplace with its original mantel, inviting you to dine in an atmosphere steeped in history.
A newer addition, thoughtfully crafted with historic details and complete with central A/C, introduces modern comfort to this classic beauty. The large eat-in kitchen is flooded with natural light from large windows and sliding glass doors that lead to a deck. A convenient half bath and first-floor laundry/mudroom add to the practicality of daily living. The charming back staircase off the kitchen is a unique feature, enhancing the character of this home. In addition, two of the attic rooms have been finished.
This home exudes an unparalleled charm and character that you just don't find in newer homes. Original hardware, period details, and an inviting ambiance make it a haven for historic home lovers. With a total of 3 fireplaces and a wood stove in the family room that conveys, this home offers not only history but warmth and comfort. Although this home does require some restoration, it boasts a strong and enduring historical framework that forms the very essence of its character. With a little love and the new owner's personal touch, this property has the potential to transform into a truly lovely and enchanting home. If you're drawn to the allure of the past and appreciate the craftsmanship of yesteryears, this is a rare opportunity you won't want to miss. Make history your own and schedule a viewing today. Estate Sale. Barn is as-is
Location
State MD
County Howard
Zoning RRDEO
Rooms
Basement Unfinished
Interior
Hot Water Electric
Heating Heat Pump(s)
Cooling Window Unit(s), Central A/C
Fireplaces Number 3
Fireplace Y
Heat Source Electric
Exterior
Garage Spaces 5.0
Waterfront N
Water Access N
Accessibility None
Total Parking Spaces 5
Garage N
Building
Story 4
Foundation Other
Sewer Septic Exists
Water Well
Architectural Style Farmhouse/National Folk
Level or Stories 4
Additional Building Above Grade, Below Grade
New Construction N
Schools
School District Howard County Public School System
Others
Senior Community No
Tax ID 1403308642
Ownership Fee Simple
SqFt Source Assessor
Special Listing Condition Standard
Read Less

Bought with Laura Jones • Long & Foster Real Estate, Inc.
GET MORE INFORMATION




