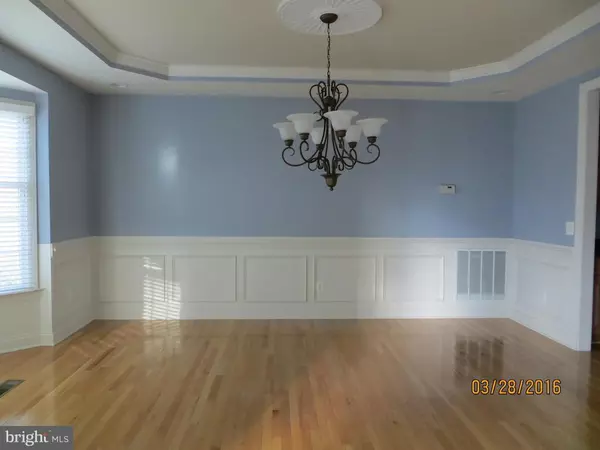For more information regarding the value of a property, please contact us for a free consultation.
5425 FISHERS HILL WAY Haymarket, VA 20169
Want to know what your home might be worth? Contact us for a FREE valuation!

Our team is ready to help you sell your home for the highest possible price ASAP
Key Details
Sold Price $749,900
Property Type Single Family Home
Sub Type Detached
Listing Status Sold
Purchase Type For Sale
Square Footage 6,734 sqft
Price per Sqft $111
Subdivision Dominion Valley Country Club
MLS Listing ID 1000305569
Sold Date 10/11/16
Style Colonial
Bedrooms 6
Full Baths 6
Half Baths 1
HOA Fees $201/mo
HOA Y/N Y
Abv Grd Liv Area 6,734
Originating Board MRIS
Year Built 2006
Annual Tax Amount $11,608
Tax Year 2015
Lot Size 0.515 Acres
Acres 0.52
Property Description
ESTATE HOME LOCATED IN DOMINION VALLEY COUNTRY CLUB COMMUNITY - STUNNING CURB APPEAL! THIS "COVENTRY MODEL" SITUATED ON A 0.52 ACRE LOT - HOME FEATURES 6 BEDROOMS - 6.5 BATHROOMS - UNFINISHED WALK-OUT BASEMENT - 2 FIREPLACES - GOURMET KITCHEN W/ DBL WALL OVENS, KT ISLAND W/ COOKTOP, GRANITE TOPS, CERAMIC TILE FLOORING, LARGE SUNROOM - HUGE REAR DECK FOR ENTERTAINING - TASTEFUL DECOR THRU-OUT -
Location
State VA
County Prince William
Zoning RPC
Rooms
Basement Rear Entrance, Sump Pump, Unfinished
Main Level Bedrooms 1
Interior
Interior Features Kitchen - Gourmet, Kitchen - Island, Upgraded Countertops, Chair Railings, Floor Plan - Traditional
Hot Water Natural Gas
Heating Forced Air
Cooling Central A/C
Fireplaces Number 2
Equipment Dishwasher, Cooktop, Disposal, Microwave, Oven - Double, Refrigerator
Fireplace Y
Window Features Double Pane
Appliance Dishwasher, Cooktop, Disposal, Microwave, Oven - Double, Refrigerator
Heat Source Natural Gas
Exterior
Garage Spaces 2.0
Amenities Available Club House, Common Grounds, Basketball Courts, Exercise Room, Gated Community, Golf Course Membership Available, Pool - Outdoor, Putting Green, Tennis Courts
Waterfront N
Water Access N
Roof Type Fiberglass
Accessibility None
Parking Type Off Street, Attached Garage
Attached Garage 2
Total Parking Spaces 2
Garage Y
Private Pool N
Building
Lot Description Corner
Story 3+
Sewer Public Sewer
Water Public
Architectural Style Colonial
Level or Stories 3+
Additional Building Above Grade
New Construction N
Schools
Elementary Schools Alvey
High Schools Battlefield
School District Prince William County Public Schools
Others
Senior Community No
Tax ID 246849
Ownership Fee Simple
Special Listing Condition REO (Real Estate Owned)
Read Less

Bought with James W Nellis II • Keller Williams Capital Properties
GET MORE INFORMATION




