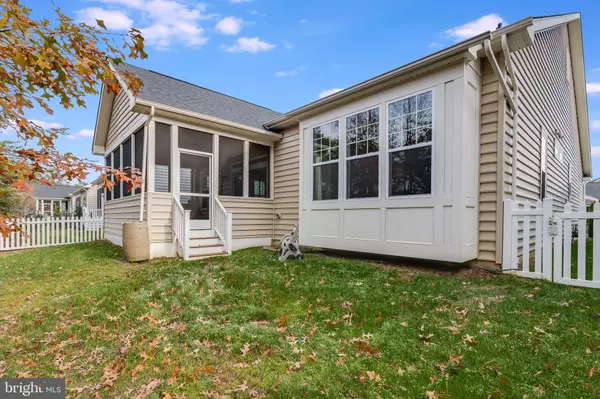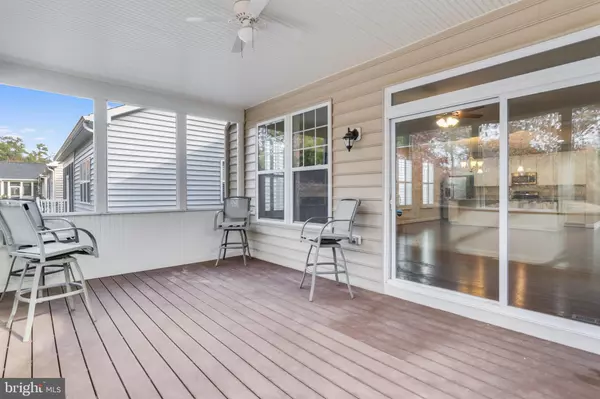For more information regarding the value of a property, please contact us for a free consultation.
436 CREEK VIEW Solomons, MD 20688
Want to know what your home might be worth? Contact us for a FREE valuation!

Our team is ready to help you sell your home for the highest possible price ASAP
Key Details
Sold Price $571,000
Property Type Single Family Home
Sub Type Detached
Listing Status Sold
Purchase Type For Sale
Subdivision The Harbours At Solomons Island
MLS Listing ID MDCA2013960
Sold Date 01/31/24
Style Ranch/Rambler
Bedrooms 3
Full Baths 3
HOA Fees $169/mo
HOA Y/N Y
Originating Board BRIGHT
Year Built 2018
Annual Tax Amount $5,331
Tax Year 2023
Lot Size 6,635 Sqft
Acres 0.15
Property Description
Welcome to your dream retirement haven! Nestled in the heart of a charming over 55 community, this beautiful single-family home is a perfect blend of comfort and style. As you step inside, the main level welcomes you with a spacious and open floor plan adorned with gleaming hardwood floors, wide hallways, and doors that provide easy accessibility. Plantation shutters throughout the home add a touch of elegance and allow you to control the natural light effortlessly.
The heart of the home is a delightful kitchen that beckons with its granite countertops and a stainless sunk-in sink. Connected seamlessly to a large living room, complete with a cozy fireplace and an included flat-screen television, it's the ideal space for relaxation and entertainment. Imagine cuddling up by the fire, watching your favorite shows, or simply enjoying the serene ambiance.
Step outside through the kitchen/living areas and find yourself on a large screened porch, the perfect spot to savor the fresh air and tranquility of your surroundings. For moments of rest, the main bedroom is conveniently located just down the hall, alongside two additional rooms connected by a Jack & Jill bathroom.
Venture downstairs to discover a huge basement, offering ample space for storage or the potential to create additional sleeping quarters. A fully finished bathroom adds to the convenience and comfort of this versatile space. Recently treated to a refreshing makeover with new carpet and fresh paint, this home radiates a youthful charm.
Embrace the benefits of a well-sought-after water community, where dining, shopping, fishing, jet skiing, and boating are just a stone's throw away. Revel in the amenities of your new community, featuring an inviting in-ground pool, a community gym for fitness enthusiasts, and exclusive access to a private pier with opportunities for fishing and kayaking from the launch.
Should you wish to host gatherings, the community clubhouse is at your disposal for all your party needs. If you're ready to retire and savor the finer things in life, this home not only offers comfort and style but also the perfect setting for a vibrant and fulfilling retirement lifestyle. Don't miss the chance to make this your own slice of paradise!
Location
State MD
County Calvert
Zoning TC
Rooms
Other Rooms Screened Porch
Basement Daylight, Full, Partially Finished, Connecting Stairway, Windows
Main Level Bedrooms 3
Interior
Interior Features Breakfast Area, Ceiling Fan(s), Crown Moldings, Dining Area, Entry Level Bedroom, Family Room Off Kitchen, Floor Plan - Open, Kitchen - Eat-In, Kitchen - Island, Kitchen - Table Space, Pantry, Recessed Lighting, Soaking Tub, Sprinkler System, Upgraded Countertops, Walk-in Closet(s)
Hot Water Electric
Heating Heat Pump(s)
Cooling Central A/C, Ceiling Fan(s), Heat Pump(s), Programmable Thermostat
Flooring Carpet, Ceramic Tile, Hardwood
Fireplaces Number 1
Fireplaces Type Gas/Propane
Equipment Dishwasher, Disposal, Dryer - Electric, Icemaker, Microwave, Oven/Range - Gas, Refrigerator, Washer, Water Heater
Furnishings No
Fireplace Y
Appliance Dishwasher, Disposal, Dryer - Electric, Icemaker, Microwave, Oven/Range - Gas, Refrigerator, Washer, Water Heater
Heat Source Natural Gas
Laundry Main Floor, Has Laundry
Exterior
Exterior Feature Porch(es), Screened, Enclosed
Garage Garage - Front Entry, Garage Door Opener, Inside Access
Garage Spaces 4.0
Fence Aluminum
Utilities Available Cable TV Available, Natural Gas Available
Amenities Available Common Grounds, Pier/Dock
Waterfront N
Water Access N
View Trees/Woods
Roof Type Shingle
Street Surface Black Top,Paved
Accessibility Doors - Swing In, Grab Bars Mod, Accessible Switches/Outlets, Level Entry - Main, Mobility Improvements
Porch Porch(es), Screened, Enclosed
Attached Garage 2
Total Parking Spaces 4
Garage Y
Building
Story 1
Foundation Permanent, Slab
Sewer Public Sewer
Water Public
Architectural Style Ranch/Rambler
Level or Stories 1
Additional Building Above Grade, Below Grade
Structure Type 9'+ Ceilings,Dry Wall
New Construction N
Schools
Elementary Schools Dowell
Middle Schools Mill Creek
High Schools Patuxent
School District Calvert County Public Schools
Others
Pets Allowed Y
HOA Fee Include Lawn Maintenance
Senior Community Yes
Age Restriction 55
Tax ID 0501248049
Ownership Fee Simple
SqFt Source Assessor
Security Features Exterior Cameras,Carbon Monoxide Detector(s),Smoke Detector,Sprinkler System - Indoor
Acceptable Financing Cash, Conventional, FHA, VA
Horse Property N
Listing Terms Cash, Conventional, FHA, VA
Financing Cash,Conventional,FHA,VA
Special Listing Condition Standard
Pets Description No Pet Restrictions
Read Less

Bought with Christine M. McNelis • Berkshire Hathaway HomeServices PenFed Realty
GET MORE INFORMATION




