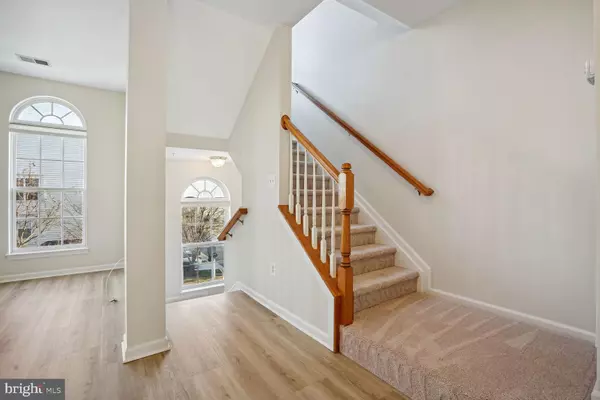For more information regarding the value of a property, please contact us for a free consultation.
24748 STONE STATION TER Aldie, VA 20105
Want to know what your home might be worth? Contact us for a FREE valuation!

Our team is ready to help you sell your home for the highest possible price ASAP
Key Details
Sold Price $470,000
Property Type Condo
Sub Type Condo/Co-op
Listing Status Sold
Purchase Type For Sale
Square Footage 1,870 sqft
Price per Sqft $251
Subdivision Amber Spring Condominiums
MLS Listing ID VALO2062706
Sold Date 01/24/24
Style Traditional
Bedrooms 3
Full Baths 2
Half Baths 1
Condo Fees $445/mo
HOA Y/N Y
Abv Grd Liv Area 1,870
Originating Board BRIGHT
Year Built 2003
Annual Tax Amount $3,405
Tax Year 2023
Property Description
Don't miss out on this fantastic property located in the desirable Amber Spring Condominium at Stone Ridge. Tons of community amenities include a swimming pool, club house, and trails. This piggy-back style condo features durable vinyl plank flooring, fresh neutral paint throughout, and a cozy double-sided fireplace. Three generous bedrooms on the upper level include a light-filled primary bedroom with a spacious walk-in closet and vaulted ceiling. Conveniently located laundry on the upper level is an added bonus. Enjoy a private balcony off the kitchen and a one-car garage. Incredible location with tons of shopping and dining options nearby, schools all under 2 miles, and major commuter routes. . Enjoy, and welcome home.
Location
State VA
County Loudoun
Zoning R16
Interior
Interior Features Carpet, Recessed Lighting, Ceiling Fan(s), Walk-in Closet(s), Primary Bath(s), Combination Kitchen/Dining, Dining Area, Tub Shower
Hot Water Natural Gas
Heating Forced Air
Cooling Central A/C, Ceiling Fan(s)
Flooring Luxury Vinyl Plank, Carpet
Fireplaces Number 1
Fireplaces Type Double Sided
Equipment Oven/Range - Gas, Refrigerator, Icemaker, Stainless Steel Appliances, Washer, Dryer, Dishwasher, Disposal
Fireplace Y
Appliance Oven/Range - Gas, Refrigerator, Icemaker, Stainless Steel Appliances, Washer, Dryer, Dishwasher, Disposal
Heat Source Natural Gas
Laundry Has Laundry, Upper Floor
Exterior
Exterior Feature Balcony
Parking Features Garage - Rear Entry, Garage Door Opener, Basement Garage, Built In, Inside Access
Garage Spaces 1.0
Amenities Available Club House, Common Grounds, Community Center, Pool - Outdoor, Jog/Walk Path
Water Access N
Accessibility None
Porch Balcony
Attached Garage 1
Total Parking Spaces 1
Garage Y
Building
Story 2.5
Foundation Slab
Sewer Public Sewer
Water Public
Architectural Style Traditional
Level or Stories 2.5
Additional Building Above Grade, Below Grade
Structure Type Vaulted Ceilings
New Construction N
Schools
Elementary Schools Arcola
Middle Schools Mercer
High Schools John Champe
School District Loudoun County Public Schools
Others
Pets Allowed Y
HOA Fee Include Common Area Maintenance,Ext Bldg Maint,Lawn Maintenance,Snow Removal
Senior Community No
Tax ID 204190465010
Ownership Condominium
Special Listing Condition Standard
Pets Allowed No Pet Restrictions
Read Less

Bought with Sara J Knight • Pearson Smith Realty LLC



