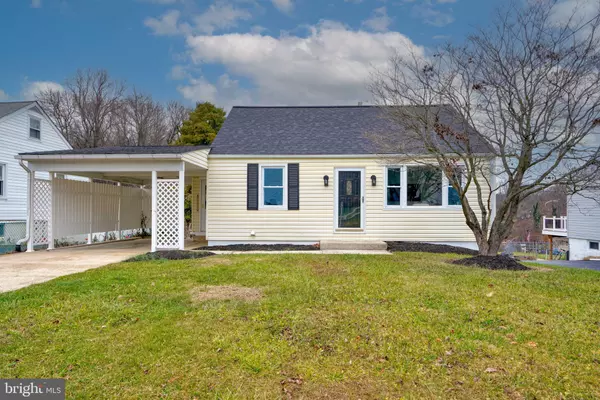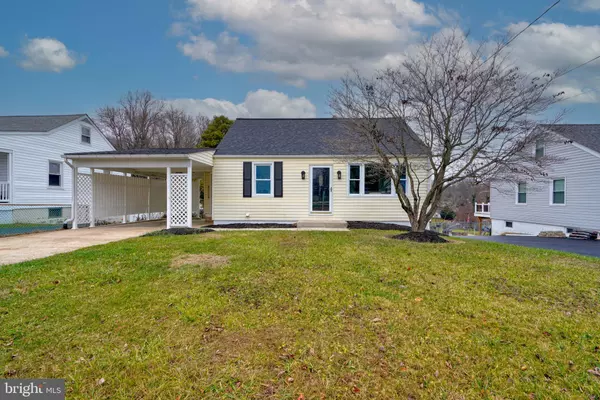For more information regarding the value of a property, please contact us for a free consultation.
1403 ONTARIO ST Havre De Grace, MD 21078
Want to know what your home might be worth? Contact us for a FREE valuation!

Our team is ready to help you sell your home for the highest possible price ASAP
Key Details
Sold Price $359,900
Property Type Single Family Home
Sub Type Detached
Listing Status Sold
Purchase Type For Sale
Square Footage 2,048 sqft
Price per Sqft $175
Subdivision None Available
MLS Listing ID MDHR2027332
Sold Date 01/18/24
Style Cape Cod
Bedrooms 4
Full Baths 2
HOA Y/N N
Abv Grd Liv Area 1,584
Originating Board BRIGHT
Year Built 1950
Annual Tax Amount $2,992
Tax Year 2023
Lot Size 9,000 Sqft
Acres 0.21
Property Description
Welcome to your charming and fully remodeled Cape Cod retreat! This exquisite home seamlessly combines classic Cape Cod appeal with modern amenities. Boasting a thoughtfully redesigned interior and breathtaking curb appeal, this residence offers a perfect blend of comfort and style.
Upon entering, you are greeted by a bright and inviting living space ideal for relaxation and entertaining, adorned with gleaming LVP floors, and an abundance of natural light! The open-concept layout effortlessly flows into the dining area, and again into the updated gorgeous kitchen, featuring stainless steel appliances, quartz countertops, and custom white shaker cabinetry!
This home features a total of 4 bedrooms, including a main floor primary bedroom with access to an enclosed sunroom. The first floor also features a renovated full bathroom. Upstairs on the second level are 2 additional bedrooms, another fully remodeled full bath, and tons of extra storgage and closet space! Each bedroom is generously sized and filled with character, offering a serene oasis for rest and rejuvenation. The remodeled bathrooms feature high-end fixtures, designer tile, and modern finishes, elevating the overall ambiance of the home.
Down in the lower level of the home you will find a separate laundry area, living area, utility room with storage --perfect for a workshop, and a 4th bedroom/office! Step outside to discover a private backyard paradise, perfect for outdoor gatherings, gardening, or simply enjoying a morning coffee on the deck in the fresh air. The meticulously landscaped grounds provide a picturesque backdrop for outdoor activities and relaxation.
Located in close proximity to local attractions, schools, parks, and downtown Historic Havre de Grace, this home offers the perfect blend of tranquility and convenience. Don't miss the opportunity to make this fully remodeled Cape Cod gem your own - schedule a showing today and experience the epitome of sophisticated living!
Additional amenities include a 1 car carport, a second driveway on the right side of the home (shared) a newer roof, new carpet & flooring throughout, entire home freshly painted, all new window trim, all new baseboard trim, new LED lighting upgrades throughout house, new kitchen cabinets, new kitchen appliances, new bathroom tile floors, new bathroom tile shower 1st floor, new bathroom vanities and mirrors, new door hardware and hinges (all doors), new sump pump and basement waterproofing system, all outlets and switches replaced, new ceiling fans, new smoke detectors, and bathroom exhaust fans added. All new landscaping. HVAC newer.
Location
State MD
County Harford
Zoning R1
Rooms
Basement Fully Finished, Outside Entrance, Rear Entrance, Space For Rooms, Sump Pump, Walkout Level, Water Proofing System, Windows, Workshop
Main Level Bedrooms 1
Interior
Interior Features Dining Area, Entry Level Bedroom, Pantry, Recessed Lighting, Upgraded Countertops, Walk-in Closet(s), Wainscotting, Window Treatments
Hot Water Electric
Heating Programmable Thermostat, Forced Air
Cooling Central A/C, Ceiling Fan(s)
Equipment Built-In Microwave, Dishwasher, Disposal, Dryer, Energy Efficient Appliances, Oven/Range - Electric, Refrigerator, Stainless Steel Appliances, Washer, Water Heater
Fireplace N
Appliance Built-In Microwave, Dishwasher, Disposal, Dryer, Energy Efficient Appliances, Oven/Range - Electric, Refrigerator, Stainless Steel Appliances, Washer, Water Heater
Heat Source Oil
Exterior
Exterior Feature Deck(s)
Garage Spaces 5.0
Waterfront N
Water Access N
Roof Type Architectural Shingle
Accessibility None
Porch Deck(s)
Total Parking Spaces 5
Garage N
Building
Story 2
Foundation Concrete Perimeter
Sewer Public Sewer
Water Public
Architectural Style Cape Cod
Level or Stories 2
Additional Building Above Grade, Below Grade
New Construction N
Schools
School District Harford County Public Schools
Others
Senior Community No
Tax ID 1306012221
Ownership Fee Simple
SqFt Source Assessor
Special Listing Condition Standard
Read Less

Bought with Beverley B Smith • American Premier Realty, LLC
GET MORE INFORMATION




