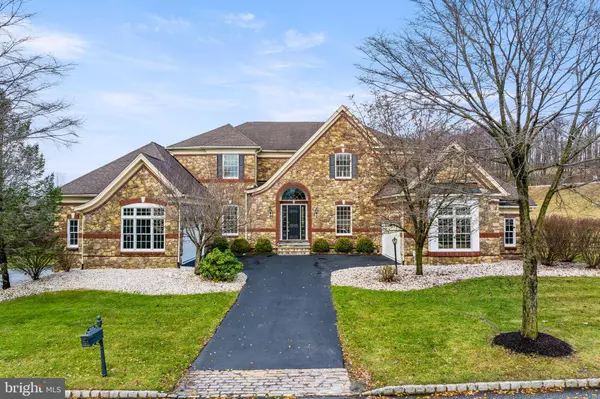For more information regarding the value of a property, please contact us for a free consultation.
2112 FERNCROFT LN Chester Springs, PA 19425
Want to know what your home might be worth? Contact us for a FREE valuation!

Our team is ready to help you sell your home for the highest possible price ASAP
Key Details
Sold Price $1,100,000
Property Type Single Family Home
Sub Type Detached
Listing Status Sold
Purchase Type For Sale
Square Footage 5,708 sqft
Price per Sqft $192
Subdivision Byers Station
MLS Listing ID PACT2056602
Sold Date 12/29/23
Style French
Bedrooms 5
Full Baths 4
Half Baths 1
HOA Fees $80/mo
HOA Y/N Y
Abv Grd Liv Area 5,708
Originating Board BRIGHT
Year Built 2006
Annual Tax Amount $14,916
Tax Year 2023
Lot Size 0.365 Acres
Acres 0.37
Lot Dimensions 0.00 x 0.00
Property Description
Elegance abounds in this amazing executive home on a premium lot in popular Byers Station. The welcoming foyer is graced by double staircases that lead to the upper floor landing adding to the opulent feeling of the grand entrance. The open floor plan features a large kitchen with center island, breakfast area and open to an equally large family room with stone fireplace and tons of windows making the space bright and cheery. The formal area for entertaining are the large dining room and living rooms that are both graced by tons windows, in addition, there is a first floor huge bedroom and bath with private access to the 2 car garage. A first floor study with built in bookcases plus powder room finish the first floor space. The second floor is home to the primary bedroom with an even larger sitting area, makeup counter, double walk-in closets, bathroom with double vanity, water closet, and soaking tub. Three additional bedrooms and full bath complete the second floor. The unfinished basement is ready to be finished and offers walk-up access to the backyard. Whole house recently painted in neutral design color plus newly refinished hardwood floors throughout the first floor. The exterior and windows have been replaced in recent years. In the sought after Downingtown School District plus a terrific location close to major highways and the PA turnpike make this gem the place to call home.
Location
State PA
County Chester
Area Upper Uwchlan Twp (10332)
Zoning RES
Rooms
Other Rooms Living Room, Dining Room, Primary Bedroom, Bedroom 2, Bedroom 3, Kitchen, Family Room, Bedroom 1, In-Law/auPair/Suite, Other
Basement Full
Interior
Interior Features Primary Bath(s), Ceiling Fan(s), WhirlPool/HotTub, Breakfast Area
Hot Water Natural Gas
Heating Heat Pump(s)
Cooling Central A/C
Flooring Wood, Fully Carpeted, Tile/Brick
Fireplaces Number 1
Equipment Range Hood, Refrigerator, Washer, Dryer, Dishwasher, Microwave, Disposal
Fireplace Y
Window Features Energy Efficient
Appliance Range Hood, Refrigerator, Washer, Dryer, Dishwasher, Microwave, Disposal
Heat Source Natural Gas
Laundry Main Floor
Exterior
Utilities Available Cable TV
Waterfront N
Water Access N
Roof Type Architectural Shingle
Accessibility None
Parking Type On Street, Driveway
Garage N
Building
Lot Description Level, Open
Story 2
Foundation Concrete Perimeter
Sewer Public Sewer
Water Public
Architectural Style French
Level or Stories 2
Additional Building Above Grade, Below Grade
New Construction N
Schools
High Schools Downingtown High School East Campus
School District Downingtown Area
Others
Senior Community No
Tax ID 32-04 -0416
Ownership Fee Simple
SqFt Source Assessor
Security Features Security System
Acceptable Financing Conventional, Cash
Listing Terms Conventional, Cash
Financing Conventional,Cash
Special Listing Condition Standard
Read Less

Bought with Enjamuri N Swamy • Realty Mark Cityscape-Huntingdon Valley
GET MORE INFORMATION




