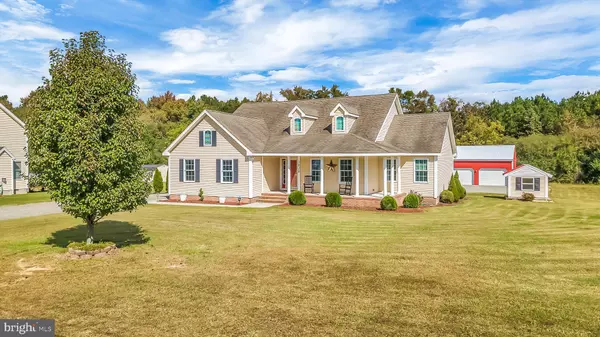For more information regarding the value of a property, please contact us for a free consultation.
1828 DUN SWAMP RD Pocomoke City, MD 21851
Want to know what your home might be worth? Contact us for a FREE valuation!

Our team is ready to help you sell your home for the highest possible price ASAP
Key Details
Sold Price $451,750
Property Type Single Family Home
Sub Type Detached
Listing Status Sold
Purchase Type For Sale
Square Footage 1,809 sqft
Price per Sqft $249
Subdivision None Available
MLS Listing ID MDWO2016954
Sold Date 12/22/23
Style Craftsman
Bedrooms 4
Full Baths 2
HOA Y/N N
Abv Grd Liv Area 1,809
Originating Board BRIGHT
Year Built 2011
Annual Tax Amount $2,302
Tax Year 2022
Lot Size 2.050 Acres
Acres 2.05
Lot Dimensions 0.00 x 0.00
Property Description
The best of living is found in this quality built 4 bedroom 2 bath home located on 2.05 acres of land outside of city limits that has so much to offer inside and out! Walk up the concrete sidewalk at the front of the house and enter into an open floor plan where the spacious living room boasts with real 3/4" tongue and groove hardwood floors and the eat in kitchen has real ceramic tile flooring. The master bedroom is off from the living room and the additional 3 bedrooms are on the opposite side of the house. There is an attached 2 car garage that was used as a bonus room and has laminate flooring, drywall and is well insulated. Enjoy the peaceful mornings and evenings on the covered front porch or large back deck. The detached 40'x60' garage is the ultimate man cave and is fully finished with insulation, drywall, heat and air conditioning, ceiling fans, water, concrete floor, bathroom, wash bay and plenty of lighting. There is also a 2' concrete apron across the front of the garage and a concrete slab out front. In addition to the detached garage there is additional storage in the 12'x16' shed outback and an 8'x8' playhouse. The playhouse has vinyl siding, metal roof, drywall and is insulated with electric along with 3 windows. There is plenty of room for off street parking with the large stone driveway. This home has something for everybody and is just minutes away from the local schools in a highly desirable school district, shopping is nearby, boating, fishing and less than an hour away from the beautiful beaches! Schedule your showing today!
Location
State MD
County Worcester
Area Worcester East Of Rt-113
Zoning R-2
Rooms
Main Level Bedrooms 4
Interior
Hot Water Instant Hot Water, Tankless
Heating Heat Pump(s)
Cooling Central A/C
Flooring Hardwood, Tile/Brick
Heat Source Central
Exterior
Garage Garage - Side Entry, Garage Door Opener
Garage Spaces 6.0
Waterfront N
Water Access N
Roof Type Architectural Shingle
Accessibility Level Entry - Main
Parking Type Attached Garage, Detached Garage, Driveway, Off Street
Attached Garage 2
Total Parking Spaces 6
Garage Y
Building
Story 1
Foundation Brick/Mortar, Block, Crawl Space
Sewer Private Septic Tank, Private Sewer
Water Private, Well
Architectural Style Craftsman
Level or Stories 1
Additional Building Above Grade, Below Grade
Structure Type Dry Wall
New Construction N
Schools
Elementary Schools Pocomoke
Middle Schools Pocomoke
High Schools Pocomoke
School District Worcester County Public Schools
Others
Senior Community No
Tax ID 2401003011
Ownership Fee Simple
SqFt Source Assessor
Acceptable Financing Cash, Conventional, FHA, USDA
Listing Terms Cash, Conventional, FHA, USDA
Financing Cash,Conventional,FHA,USDA
Special Listing Condition Standard
Read Less

Bought with Jeffrey Douglas Messick • Berkshire Hathaway HomeServices PenFed Realty-WOC
GET MORE INFORMATION




