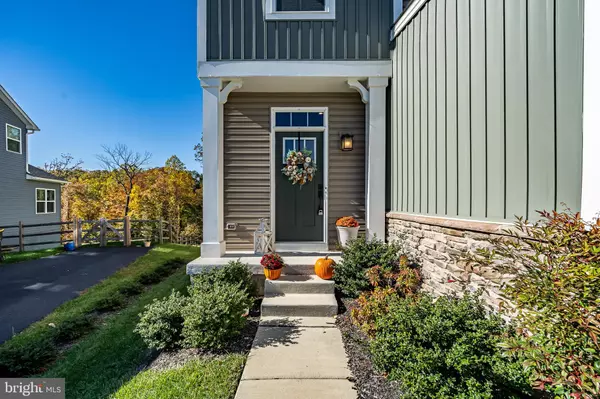For more information regarding the value of a property, please contact us for a free consultation.
1624 RONAN WAY Romansville, PA 19320
Want to know what your home might be worth? Contact us for a FREE valuation!

Our team is ready to help you sell your home for the highest possible price ASAP
Key Details
Sold Price $715,000
Property Type Single Family Home
Sub Type Detached
Listing Status Sold
Purchase Type For Sale
Square Footage 3,514 sqft
Price per Sqft $203
Subdivision Stargazer Village
MLS Listing ID PACT2054270
Sold Date 12/14/23
Style Craftsman
Bedrooms 4
Full Baths 2
Half Baths 1
HOA Fees $90/mo
HOA Y/N Y
Abv Grd Liv Area 2,698
Originating Board BRIGHT
Year Built 2021
Tax Year 2021
Lot Size 7,840 Sqft
Acres 0.18
Property Description
Welcome to your dream home in the beautifully crafted Stargazer Village community, where modern living meets the tranquility of nature! This stunning two-year-young single-family residence is nestled amidst lush green spaces and picturesque woods, providing the perfect backdrop for your new life in scenic Chester County. As you step through the front door, you are greeted by a spacious and welcoming foyer, complete with a conveniently located powder room. To your right, discover a dedicated office space adorned with custom built-ins and elegant double French doors. Adjacent is a versatile flex room ready to cater to your unique lifestyle. The heart of the home is the expansive family room, featuring a cozy gas fireplace and an abundance of natural light. The open-concept design effortlessly flows into the dining area and the gourmet kitchen, where culinary dreams come true. Enjoy the convenience of a large island with round table seating, perfect for casual meals and gatherings. The kitchen boasts ample cabinet and counter space, soft-close drawers, a walk-in pantry, stunning granite countertops, and a suite of stainless steel appliances. Step outside onto the delightful deck with a propane line for a grill and bask in the breathtaking sunset views, creating an ideal setting for relaxation and entertainment. Upstairs, find sanctuary in the luxurious primary suite, featuring an enormous walk-in closet and a spa-like ensuite bath with a double bowl vanity, separate soaking tub, and shower. Three additional generously sized bedrooms served by a hall bath ensure plenty of space for family and guests, while the convenient second-floor laundry, equipped with a laundry tub, washer, and dryer, adds to the home’s functionality. The side-entry two-car garage with a 220 line for car charging provides access to the foyer, ensuring ease and convenience. Venture downstairs to discover a fully finished walkout basement, offering ample space for a sitting or TV area, game room, and exercise space, alongside an unfinished section with rough-ins for a third full bathroom. The 3,514 square feet of living space is climate-controlled by a true two-zone HVAC system. The backyard, bordered by trees, provides a serene and private outdoor retreat. Stroll along the community’s sidewalks, pedestrian pathways, and trails, and experience the charm of a small American town right at your doorstep. Located within the esteemed Downingtown Area School District and just minutes from Rt 30 and Rt 322, this home offers both serenity and accessibility. Don’t miss out on the opportunity to make this exceptional property your own. Schedule a viewing today and step into the lifestyle you deserve!
Location
State PA
County Chester
Area West Bradford Twp (10350)
Zoning RESIDENTIAL
Direction Southeast
Rooms
Other Rooms Dining Room, Primary Bedroom, Bedroom 2, Bedroom 3, Kitchen, Family Room, Breakfast Room, Bedroom 1, Study, Laundry
Basement Full, Fully Finished, Walkout Level, Rough Bath Plumb
Interior
Interior Features Primary Bath(s), Butlers Pantry, Kitchen - Eat-In, Family Room Off Kitchen, Ceiling Fan(s), Kitchen - Island, Soaking Tub
Hot Water Propane
Heating Energy Star Heating System, Programmable Thermostat, Forced Air
Cooling Central A/C, Energy Star Cooling System
Flooring Tile/Brick, Carpet, Luxury Vinyl Plank
Fireplaces Number 1
Fireplaces Type Gas/Propane
Equipment Oven - Self Cleaning, Disposal, Energy Efficient Appliances, Built-In Microwave, Refrigerator, Washer, Dryer, Built-In Range, Dishwasher, Range Hood, Stainless Steel Appliances
Furnishings No
Fireplace Y
Window Features Energy Efficient
Appliance Oven - Self Cleaning, Disposal, Energy Efficient Appliances, Built-In Microwave, Refrigerator, Washer, Dryer, Built-In Range, Dishwasher, Range Hood, Stainless Steel Appliances
Heat Source Propane - Leased
Laundry Upper Floor
Exterior
Exterior Feature Deck(s)
Garage Garage - Side Entry
Garage Spaces 2.0
Utilities Available Cable TV, Propane - Community
Waterfront N
Water Access N
View Panoramic
Roof Type Shingle,Asphalt,Pitched
Street Surface Black Top
Accessibility None
Porch Deck(s)
Road Frontage Boro/Township
Parking Type Other, Attached Garage
Attached Garage 2
Total Parking Spaces 2
Garage Y
Building
Lot Description Backs to Trees
Story 2
Foundation Concrete Perimeter
Sewer Public Sewer
Water Public
Architectural Style Craftsman
Level or Stories 2
Additional Building Above Grade, Below Grade
Structure Type 9'+ Ceilings,Dry Wall
New Construction N
Schools
Elementary Schools West Bradford
Middle Schools Downington
High Schools Downingtown Hs West Campus
School District Downingtown Area
Others
Pets Allowed Y
HOA Fee Include Common Area Maintenance
Senior Community No
Tax ID 50-04 -0588
Ownership Fee Simple
SqFt Source Estimated
Acceptable Financing Cash, Conventional, FHA
Horse Property N
Listing Terms Cash, Conventional, FHA
Financing Cash,Conventional,FHA
Special Listing Condition Standard
Pets Description No Pet Restrictions
Read Less

Bought with Enjamuri N Swamy • Realty Mark Cityscape-Huntingdon Valley
GET MORE INFORMATION




