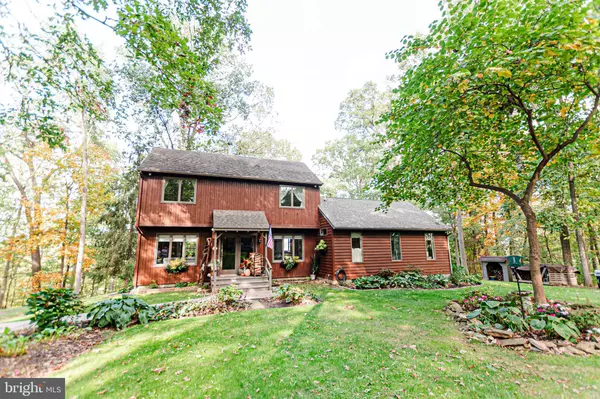For more information regarding the value of a property, please contact us for a free consultation.
5135 DUSTY Manchester, MD 21102
Want to know what your home might be worth? Contact us for a FREE valuation!

Our team is ready to help you sell your home for the highest possible price ASAP
Key Details
Sold Price $590,000
Property Type Single Family Home
Sub Type Detached
Listing Status Sold
Purchase Type For Sale
Square Footage 2,534 sqft
Price per Sqft $232
Subdivision None Available
MLS Listing ID MDCR2016950
Sold Date 12/15/23
Style Colonial
Bedrooms 4
Full Baths 3
Half Baths 1
HOA Y/N N
Abv Grd Liv Area 1,884
Originating Board BRIGHT
Year Built 1981
Annual Tax Amount $3,216
Tax Year 2022
Lot Size 2.390 Acres
Acres 2.39
Property Description
STUNNING Custom Built home with the feel of a permanent vacation. Love and attention in every nook and cranny of this home. House sits on a hill overlooking farmlands. Very private and peaceful place. The large, bright and open kitchen has stunning views, with a chef's pantry, breakfast bar and loads of cabinet and counter space. Kitchen opens to the porch with the feel of a tree fort for relaxing or entertaining. The primary first floor bedroom has a cozy wood stove and a vaulted cedar ceiling with a full bath. Living room with wood stove, an office/den and separate dining room. So much versatility. The upstairs has three bedrooms and a remodeled full bath. The basement LL is complete with an in-law, a full AND half bath, kitchen, and large recreation room with sliders to the back yard paradise. The grounds boast mature trees, landscaping, two sheds, a zip line and fire pit. WELCOME HOME Septic approved for 3 BR at time of construction
Location
State MD
County Carroll
Zoning R
Rooms
Basement Full, Fully Finished, Heated, Improved, Outside Entrance, Rear Entrance, Walkout Level
Main Level Bedrooms 1
Interior
Hot Water Electric
Heating Baseboard - Hot Water, Wood Burn Stove, Other, Wall Unit
Cooling Ceiling Fan(s), Ductless/Mini-Split
Fireplace N
Heat Source Electric, Propane - Owned, Wood
Exterior
Garage Spaces 8.0
Waterfront N
Water Access N
Roof Type Architectural Shingle
Accessibility None
Parking Type Driveway
Total Parking Spaces 8
Garage N
Building
Story 2.5
Foundation Block
Sewer On Site Septic, Septic < # of BR
Water Well
Architectural Style Colonial
Level or Stories 2.5
Additional Building Above Grade, Below Grade
New Construction N
Schools
School District Carroll County Public Schools
Others
Senior Community No
Tax ID 0706028101
Ownership Fee Simple
SqFt Source Assessor
Special Listing Condition Standard
Read Less

Bought with David Friedrich • Coldwell Banker Realty
GET MORE INFORMATION




