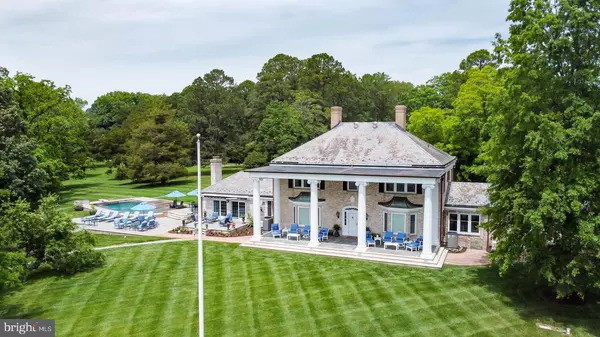For more information regarding the value of a property, please contact us for a free consultation.
1785 OCEAN GTWY Trappe, MD 21673
Want to know what your home might be worth? Contact us for a FREE valuation!

Our team is ready to help you sell your home for the highest possible price ASAP
Key Details
Sold Price $2,950,000
Property Type Single Family Home
Sub Type Detached
Listing Status Sold
Purchase Type For Sale
Square Footage 5,244 sqft
Price per Sqft $562
Subdivision Trappe
MLS Listing ID MDTA2004974
Sold Date 12/14/23
Style Georgian,Colonial,Traditional
Bedrooms 4
Full Baths 4
Half Baths 2
HOA Y/N N
Abv Grd Liv Area 4,412
Originating Board BRIGHT
Year Built 1970
Annual Tax Amount $12,145
Tax Year 2023
Lot Size 8.730 Acres
Acres 8.73
Property Description
Prestigious Waterfront Home- Brick Georgian style colonial offers extraordinary, quality construction. Slate and copper roof,Impressive moldings, wood floors, finished basement recreation room, renovated custom top-of-the-line kitchen offers sub zero refrigerator, Wolf cooktop with griddle, 2 ovens, warming drawer, separate icemaker, and beverage refrigerator, wet bar and waterside breakfast room. Large dining room with built-in corner cabinets overlooking Bolingbroke Creek and the Choptank River. Family room/ Den with wood burning fireplace, bay window and built-ins. First-floor owner's suite with new bathroom, marble floors, fireplace and walk-in closet. The second floor has wood floors throughout, four bedrooms and three full baths. There is also a walk up attic for storage. The basement has bamboo floors, wainscoting, a pool table,and the extra finished room could be your exercise area. Expansive water views, deepwater pier with lifts, private beach, inground pool and hot tub. Front and rear flagstone-covered patios with massive columns make this home one of the more notable homes in Talbot County. Lavish outdoor infinity pool with sun shelf, spa and flagstone hardscape. Attached 2 car garage, paved tree-lined circular driveway with plenty of parking. A long peninsula juts into Bolingbroke Creek offers sweeping panoramic views across Bolingbroke Creek to the Choptank River. Deepwater pier with 2 lifts and special beach area for lounging or launching your kayaks. Privately gated 8 plus acres and 2500 ft +/- of shoreline. Septic is approved for four bedrooms. You'll feel like you are on vacation everyday! There are too many details to list. This is truly a must-see home! Call for more information. Not in flood zone!!!
Location
State MD
County Talbot
Zoning R
Direction West
Rooms
Other Rooms Living Room, Dining Room, Primary Bedroom, Bedroom 2, Bedroom 3, Bedroom 4, Kitchen, Family Room, Foyer, Breakfast Room, Exercise Room, Laundry, Recreation Room, Utility Room, Bonus Room, Primary Bathroom, Half Bath
Basement Connecting Stairway, Heated, Improved, Outside Entrance, Partially Finished
Main Level Bedrooms 1
Interior
Interior Features Attic, Built-Ins, Bar, Ceiling Fan(s), Chair Railings, Crown Moldings, Curved Staircase, Entry Level Bedroom, Floor Plan - Traditional, Formal/Separate Dining Room, Kitchen - Gourmet, Kitchen - Island, Primary Bath(s), Primary Bedroom - Bay Front, Recessed Lighting, Tub Shower, Upgraded Countertops, Walk-in Closet(s), WhirlPool/HotTub, Window Treatments, Wood Floors, Pantry, Wainscotting
Hot Water Oil
Heating Baseboard - Hot Water
Cooling Central A/C, Ceiling Fan(s), Ductless/Mini-Split
Flooring Wood, Solid Hardwood, Hardwood, Ceramic Tile, Marble
Fireplaces Number 4
Fireplaces Type Mantel(s), Wood
Equipment Built-In Microwave, Commercial Range, Cooktop, Dishwasher, Dryer, Dryer - Electric, Exhaust Fan, Extra Refrigerator/Freezer, Icemaker, Instant Hot Water, Oven - Double, Oven/Range - Gas, Range Hood, Six Burner Stove, Refrigerator, Stainless Steel Appliances, Washer, Water Conditioner - Owned, Water Dispenser
Fireplace Y
Window Features Bay/Bow,Sliding
Appliance Built-In Microwave, Commercial Range, Cooktop, Dishwasher, Dryer, Dryer - Electric, Exhaust Fan, Extra Refrigerator/Freezer, Icemaker, Instant Hot Water, Oven - Double, Oven/Range - Gas, Range Hood, Six Burner Stove, Refrigerator, Stainless Steel Appliances, Washer, Water Conditioner - Owned, Water Dispenser
Heat Source Oil, Propane - Leased, Wood
Laundry Has Laundry, Main Floor
Exterior
Exterior Feature Porch(es), Patio(s), Terrace
Garage Garage - Side Entry, Garage Door Opener
Garage Spaces 2.0
Fence Board
Pool Gunite, Heated, In Ground, Negative Edge/Infinity, Pool/Spa Combo, Saltwater
Waterfront Y
Water Access Y
View River, Scenic Vista, Panoramic, Garden/Lawn
Roof Type Slate
Accessibility Other
Porch Porch(es), Patio(s), Terrace
Parking Type Attached Garage
Attached Garage 2
Total Parking Spaces 2
Garage Y
Building
Lot Description Bulkheaded, Front Yard, Landscaping, Not In Development, Poolside, Premium, Private, Rear Yard, Sloping, Stream/Creek
Story 3
Foundation Block
Sewer On Site Septic
Water Well
Architectural Style Georgian, Colonial, Traditional
Level or Stories 3
Additional Building Above Grade, Below Grade
Structure Type 9'+ Ceilings
New Construction N
Schools
School District Talbot County Public Schools
Others
Senior Community No
Tax ID 2103125599
Ownership Fee Simple
SqFt Source Assessor
Security Features Carbon Monoxide Detector(s),Motion Detectors,Security System,Smoke Detector
Acceptable Financing Cash, Conventional
Horse Property N
Listing Terms Cash, Conventional
Financing Cash,Conventional
Special Listing Condition Standard
Read Less

Bought with Kerry A Adams • Compass
GET MORE INFORMATION




