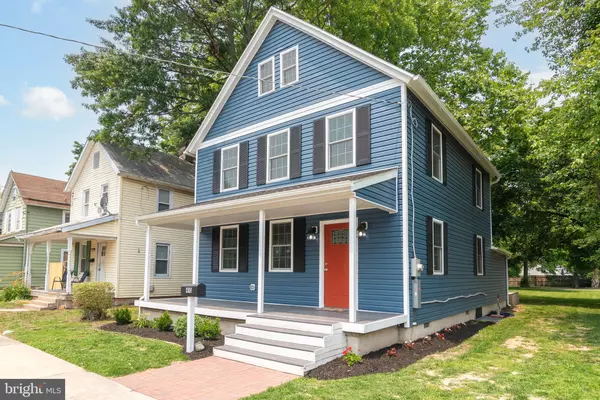For more information regarding the value of a property, please contact us for a free consultation.
410 WALNUT ST Bridgeville, DE 19933
Want to know what your home might be worth? Contact us for a FREE valuation!

Our team is ready to help you sell your home for the highest possible price ASAP
Key Details
Sold Price $330,000
Property Type Single Family Home
Sub Type Detached
Listing Status Sold
Purchase Type For Sale
Square Footage 1,913 sqft
Price per Sqft $172
Subdivision None Available
MLS Listing ID DESU2042628
Sold Date 11/21/23
Style Craftsman
Bedrooms 3
Full Baths 2
HOA Y/N N
Abv Grd Liv Area 1,913
Originating Board BRIGHT
Year Built 1924
Annual Tax Amount $436
Tax Year 2022
Lot Size 7,405 Sqft
Acres 0.17
Lot Dimensions 46.00 x 160.00
Property Description
Welcome to this charming, inviting and completely renewed old home! This delightful three-bedroom, two-bathroom home offers a unique blend of character and comfort, making it the perfect place to call home. The bedrooms are spacious and each come with a closet personalized with built-in organization shelving. Bedroom #3 even comes with a sweet loft area which has an electrical outlet--what a neat place for lit decorations or a loft for children to play. Above the master, you'll find finished attic space (with its own heating and air) which provides the perfect place for an office or a second, and private, living space for you to enjoy once family retreats to their rooms for the evening. The two well-appointed bathrooms are designed with both functionality and style in mind, including a large soaking tub in the master ensuring your daily routines are a breeze. Why hassle with carpet when you can have Pergo flooring with underlayment throughout the home?! The well-equipped kitchen offers the perfect space to prepare meals, and the adjoining dining area is ideal for gathering with family and friends. The living areas are filled with natural light, creating a warm and welcoming ambiance. Outside, you'll discover a brand new deck and charming backyard that invites you to relax and enjoy the outdoors. Whether it's gardening, hosting barbecues, or simply enjoying the peace this space offers endless possibilities for creating cherished memories. This beauty has been completely remodeled--all plumbing, HVAC and electrical was removed and replaced with new and current features. It is well insulated outside, in the attic, crawl space, and within the walls, which will help keep your heating and electric bills low. Located within town limits of Bridgeville, this home is surrounded by a sense of community and fantastic neighbors. Don't miss out on this remarkable opportunity to own a piece of history. This old home has been given new life and has so much to offer its new owners. Contact us today to schedule a viewing and embrace the warmth and character that this home has to offer!
Location
State DE
County Sussex
Area Northwest Fork Hundred (31012)
Zoning TN
Rooms
Other Rooms Living Room, Dining Room, Primary Bedroom, Bedroom 2, Bedroom 3, Kitchen, Laundry, Bathroom 1, Bathroom 2, Bonus Room
Interior
Hot Water Electric
Heating Forced Air
Cooling Central A/C
Furnishings No
Fireplace N
Heat Source Natural Gas
Laundry Lower Floor
Exterior
Waterfront N
Water Access N
Roof Type Shingle
Accessibility Level Entry - Main
Parking Type Off Street, On Street
Garage N
Building
Story 3
Foundation Crawl Space
Sewer Public Sewer
Water Public
Architectural Style Craftsman
Level or Stories 3
Additional Building Above Grade, Below Grade
New Construction N
Schools
School District Woodbridge
Others
Pets Allowed Y
Senior Community No
Tax ID 131-10.15-64.00
Ownership Fee Simple
SqFt Source Estimated
Acceptable Financing Cash, Conventional, FHA, USDA, VA
Listing Terms Cash, Conventional, FHA, USDA, VA
Financing Cash,Conventional,FHA,USDA,VA
Special Listing Condition Standard
Pets Description No Pet Restrictions
Read Less

Bought with Nicolas Ganley • Iron Valley Real Estate at The Beach
GET MORE INFORMATION




