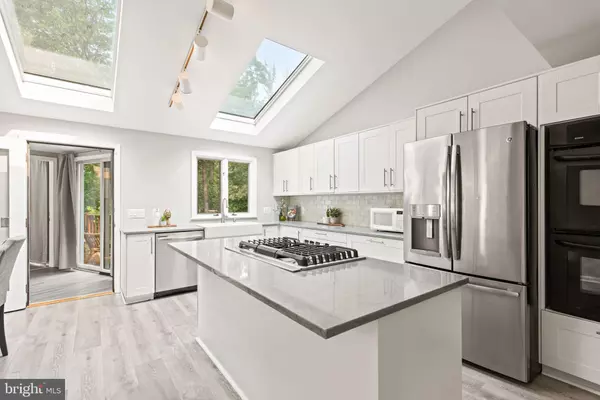For more information regarding the value of a property, please contact us for a free consultation.
3306 CIRCLE HILL RD Alexandria, VA 22305
Want to know what your home might be worth? Contact us for a FREE valuation!

Our team is ready to help you sell your home for the highest possible price ASAP
Key Details
Sold Price $905,000
Property Type Single Family Home
Sub Type Detached
Listing Status Sold
Purchase Type For Sale
Square Footage 3,032 sqft
Price per Sqft $298
Subdivision Beverly Hills
MLS Listing ID VAAX2024738
Sold Date 11/22/23
Style Cape Cod
Bedrooms 5
Full Baths 4
HOA Y/N N
Abv Grd Liv Area 2,467
Originating Board BRIGHT
Year Built 1938
Annual Tax Amount $14,363
Tax Year 2023
Lot Size 0.306 Acres
Acres 0.31
Property Description
**Sellers offering 25k towards any of the following: closing costs, points, or a 2-1 buy down.** Located in the beautiful and sought-after neighborhood of Beverley Hills. Desirable versatile living spaces. Gorgeous renovated kitchen with ample storage and stainless appliances. Main-level primary bedroom with ensuite bathroom. Recent updates include a new washer and dryer (2017), exterior painting (2018), water heater (2018), boiler (2019), basement improvements (floors and wall 2020 to 2021), trampoline (2021), kitchen (2022) and master bath (2023) redesign, and carpet replacement (2023). Low-maintenance front yard landscaping and attractive curb appeal. Equipped with a whole-house backup generator installed in 2020. Ideal design for multi-generational needs. Ideal setting for working from home. Peaceful and quiet environment. Close proximity to Monticello Park nature trail. Easy access to major routes like 395, as well as Potomac Yard, Bradley shopping center, and historic Old Town. Convenient commute to DC and great proximity to local schools.
Location
State VA
County Alexandria City
Zoning R 8
Direction Southeast
Rooms
Other Rooms Living Room, Dining Room, Primary Bedroom, Sitting Room, Bedroom 2, Bedroom 3, Bedroom 4, Bedroom 5, Kitchen, Family Room, In-Law/auPair/Suite, Laundry, Storage Room, Primary Bathroom, Full Bath
Basement Full
Main Level Bedrooms 2
Interior
Interior Features Dining Area, Breakfast Area, Kitchen - Eat-In, Kitchen - Island, 2nd Kitchen, Primary Bath(s), Entry Level Bedroom, Built-Ins, Crown Moldings, Wood Floors, Recessed Lighting, Floor Plan - Traditional, Window Treatments
Hot Water Electric, Natural Gas
Heating Heat Pump(s), Hot Water, Zoned
Cooling Central A/C, Ceiling Fan(s)
Fireplaces Number 2
Fireplaces Type Mantel(s), Screen
Equipment Oven/Range - Electric, Oven/Range - Gas, Dishwasher, Disposal, Refrigerator, Icemaker, Extra Refrigerator/Freezer, Microwave, Dryer, Washer, Range Hood, Freezer, Oven - Wall
Fireplace Y
Window Features Screens,Casement,Skylights,Vinyl Clad,Bay/Bow
Appliance Oven/Range - Electric, Oven/Range - Gas, Dishwasher, Disposal, Refrigerator, Icemaker, Extra Refrigerator/Freezer, Microwave, Dryer, Washer, Range Hood, Freezer, Oven - Wall
Heat Source Electric
Exterior
Exterior Feature Deck(s), Patio(s)
Garage Garage - Front Entry
Garage Spaces 1.0
Waterfront N
Water Access N
Accessibility None
Porch Deck(s), Patio(s)
Parking Type Off Street, Attached Garage
Attached Garage 1
Total Parking Spaces 1
Garage Y
Building
Lot Description Landscaping, Backs to Trees, Trees/Wooded
Story 3
Foundation Permanent
Sewer Public Sewer
Water Public
Architectural Style Cape Cod
Level or Stories 3
Additional Building Above Grade, Below Grade
Structure Type Vaulted Ceilings,Beamed Ceilings
New Construction N
Schools
Elementary Schools Charles Barrett
Middle Schools George Washington
High Schools Alexandria City
School District Alexandria City Public Schools
Others
Senior Community No
Tax ID 16181500
Ownership Fee Simple
SqFt Source Assessor
Security Features Smoke Detector,Security System,Fire Detection System
Special Listing Condition Standard
Read Less

Bought with Micki H MacNaughton • McEnearney Associates, Inc.
GET MORE INFORMATION




