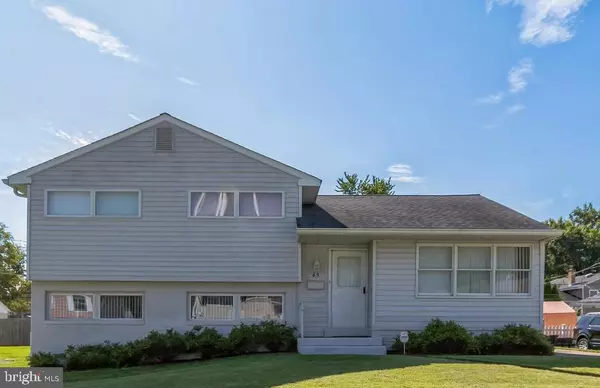For more information regarding the value of a property, please contact us for a free consultation.
45 N AVON DR Claymont, DE 19703
Want to know what your home might be worth? Contact us for a FREE valuation!

Our team is ready to help you sell your home for the highest possible price ASAP
Key Details
Sold Price $385,000
Property Type Single Family Home
Sub Type Detached
Listing Status Sold
Purchase Type For Sale
Square Footage 2,951 sqft
Price per Sqft $130
Subdivision Ashbourne Hills
MLS Listing ID DENC2049362
Sold Date 11/22/23
Style Split Level
Bedrooms 3
Full Baths 1
Half Baths 1
HOA Y/N N
Abv Grd Liv Area 1,775
Originating Board BRIGHT
Year Built 1956
Annual Tax Amount $1,960
Tax Year 2022
Lot Size 7,405 Sqft
Acres 0.17
Lot Dimensions 70.10 x 100.00
Property Description
Imagine stepping into a serene neighborhood where you'll find a home that's been lovingly cared for and upgraded by its owner. Now, due to a job change, this wonderful property is looking for its new owner.
This lovely, detached home has a unique split-level design. Inside, you'll discover three spacious bedrooms and two nicely updated bathrooms. The master bedroom even comes with its own attached bath, adding to your convenience. With 4 bedrooms, including a versatile den that can be your 4th bedroom, and 3 beautifully appointed bathrooms, this home offers spacious living with modern conveniences.
Stay comfortable year-round with central A/C and the luxury of on-demand hot water. The partial basement provides versatile space for storage or customization, adding to the appeal of this residence.
Conveniently located in North Wilmington, you're just 15-10 minutes from the Philadelphia airport, 15-25 minutes from center city Philadelphia, and 10-15 minutes from Wilmington downtown.
Location
State DE
County New Castle
Area Brandywine (30901)
Zoning NC6.5
Rooms
Other Rooms Living Room, Dining Room, Primary Bedroom, Bedroom 2, Bedroom 3, Kitchen, Family Room, Bonus Room, Full Bath, Half Bath
Basement Partial
Interior
Interior Features Attic, Dining Area, Kitchen - Eat-In
Hot Water Electric
Heating Forced Air
Cooling Central A/C
Fireplace N
Window Features Double Pane
Heat Source Oil
Exterior
Exterior Feature Deck(s)
Waterfront N
Water Access N
Roof Type Architectural Shingle
Accessibility None
Porch Deck(s)
Parking Type Driveway, Off Street
Garage N
Building
Story 1.5
Foundation Brick/Mortar
Sewer Public Sewer
Water Public
Architectural Style Split Level
Level or Stories 1.5
Additional Building Above Grade, Below Grade
Structure Type Dry Wall
New Construction N
Schools
School District Brandywine
Others
Senior Community No
Tax ID 06-047.00-186
Ownership Fee Simple
SqFt Source Assessor
Acceptable Financing Cash, Conventional, FHA, VA
Listing Terms Cash, Conventional, FHA, VA
Financing Cash,Conventional,FHA,VA
Special Listing Condition Standard
Read Less

Bought with Denine Taraskus • Weichert Realtors-Limestone
GET MORE INFORMATION




