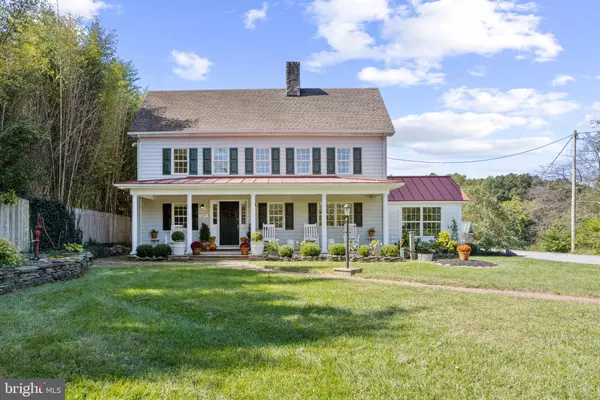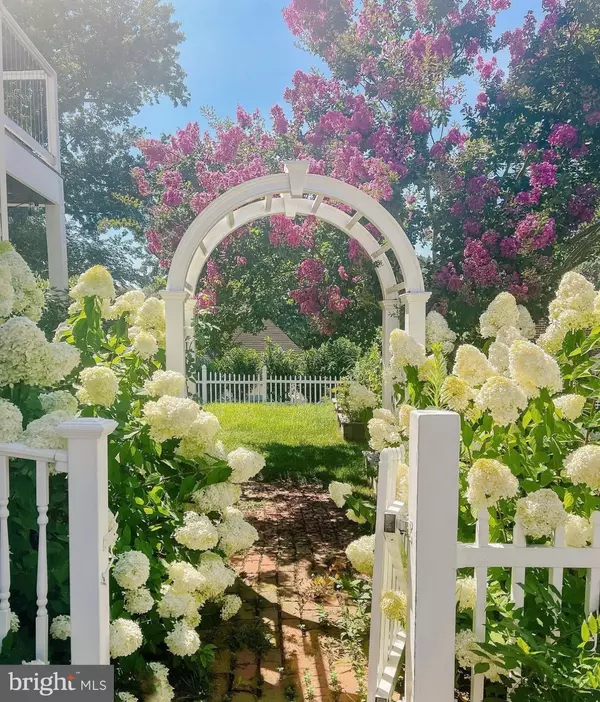For more information regarding the value of a property, please contact us for a free consultation.
119 WATSON RD Centreville, MD 21617
Want to know what your home might be worth? Contact us for a FREE valuation!

Our team is ready to help you sell your home for the highest possible price ASAP
Key Details
Sold Price $695,000
Property Type Single Family Home
Sub Type Detached
Listing Status Sold
Purchase Type For Sale
Square Footage 2,628 sqft
Price per Sqft $264
Subdivision Centreville
MLS Listing ID MDQA2007740
Sold Date 11/22/23
Style Colonial,Farmhouse/National Folk
Bedrooms 4
Full Baths 3
HOA Y/N N
Abv Grd Liv Area 2,628
Originating Board BRIGHT
Year Built 1880
Annual Tax Amount $5,580
Tax Year 2022
Lot Size 0.278 Acres
Acres 0.28
Property Description
Indulge in the timeless beauty of this meticulously restored 1880s farmhouse. Nestled on a serene peninsula, this residence offers tranquil vistas of the surrounding Corsica River from almost every room in the house! Whether you choose to savor the scenery from the expansive front porch, the rear brick patio, or the Primary suite balcony, you're in for a visual treat. Upon entering, you'll be enchanted by the old world charm combined with turn-key perfection that defines this home. From the mudroom/sunroom addition adorned with slate floors and a vintage-inspired sink to the hickory hardwoods gracing the main floor, every detail exudes elegance. Quartz countertops in the upgraded kitchen and bathrooms, beautiful cabinetry, and stainless steel appliances underscore the modern luxury. Preserving the essence of its historic origins, the double-sided brick fireplace serves as a captivating centerpiece and effortlessly separates two living spaces while maintaining an airy, open ambiance. The main floor hosts two inviting bedrooms and a full bath, ensuring comfort and convenience. Upstairs, the expansive master suite boasts vaulted ceilings and exposed beams. A generously sized dressing room and closet lead into the lavishly appointed master bath, featuring a freestanding soaking tub, dual bowl quartz vanity, and a spacious glass shower. Adding to the master suite's allure is a balcony offering serene water views, promising a staycation experience. The property's fourth bedroom is also situated upstairs, featuring expansive vistas and a truly distinctive architectural window. Completing the upper level is a conveniently located laundry room and the homes third full bathroom. Outside, the property is graced with historic brick walkways, meticulously landscaped gardens a picturesque pond with a soothing waterfall, and a spacious backyard with storage shed. So many activities within walking distance including restaurants and shopping. For nature/boating enthusiasts, Centreville Landing boasts a boat ramp and kayak launch, while the Wharf Park and playground offer endless recreational possibilities. Welcome Home!
Location
State MD
County Queen Annes
Zoning R-2
Rooms
Main Level Bedrooms 2
Interior
Interior Features Breakfast Area, Built-Ins, Cedar Closet(s), Ceiling Fan(s), Crown Moldings, Chair Railings, Dining Area, Entry Level Bedroom, Exposed Beams, Family Room Off Kitchen, Floor Plan - Traditional, Kitchen - Eat-In, Kitchen - Table Space, Primary Bath(s), Recessed Lighting, Walk-in Closet(s), Window Treatments, Wood Floors
Hot Water Propane, Tankless
Heating Forced Air
Cooling Ceiling Fan(s), Central A/C
Flooring Hardwood, Ceramic Tile
Fireplaces Number 2
Fireplaces Type Brick
Equipment Dishwasher, Disposal, Dryer, Exhaust Fan, Extra Refrigerator/Freezer, Microwave, Oven/Range - Gas, Range Hood, Refrigerator, Stainless Steel Appliances, Washer, Water Heater - Tankless
Fireplace Y
Appliance Dishwasher, Disposal, Dryer, Exhaust Fan, Extra Refrigerator/Freezer, Microwave, Oven/Range - Gas, Range Hood, Refrigerator, Stainless Steel Appliances, Washer, Water Heater - Tankless
Heat Source Propane - Leased
Laundry Upper Floor
Exterior
Exterior Feature Balcony, Porch(es)
Garage Spaces 5.0
Waterfront N
Water Access Y
Water Access Desc Boat - Powered,Canoe/Kayak,Fishing Allowed,Personal Watercraft (PWC),Public Access,Waterski/Wakeboard
View River, Scenic Vista, Water, Trees/Woods
Roof Type Metal,Architectural Shingle
Accessibility None
Porch Balcony, Porch(es)
Total Parking Spaces 5
Garage N
Building
Lot Description Front Yard, Landscaping, Level, Premium, Private, Rear Yard
Story 2
Foundation Crawl Space
Sewer Public Sewer
Water Public
Architectural Style Colonial, Farmhouse/National Folk
Level or Stories 2
Additional Building Above Grade, Below Grade
New Construction N
Schools
Elementary Schools Centreville
Middle Schools Centreville
High Schools Queen Anne'S County
School District Queen Anne'S County Public Schools
Others
Senior Community No
Tax ID 1803013375
Ownership Fee Simple
SqFt Source Assessor
Security Features Carbon Monoxide Detector(s),Security System,Smoke Detector
Acceptable Financing Cash, Conventional, VA
Listing Terms Cash, Conventional, VA
Financing Cash,Conventional,VA
Special Listing Condition Standard
Read Less

Bought with Peter D Heller • Coldwell Banker Chesapeake Real Estate Company
GET MORE INFORMATION




