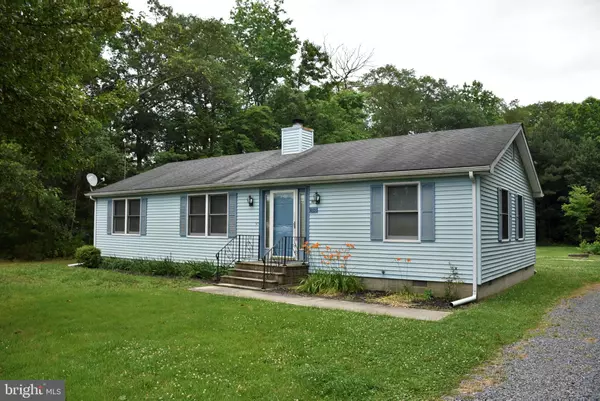For more information regarding the value of a property, please contact us for a free consultation.
30353 HICKORY HILL RD Millsboro, DE 19966
Want to know what your home might be worth? Contact us for a FREE valuation!

Our team is ready to help you sell your home for the highest possible price ASAP
Key Details
Sold Price $275,000
Property Type Single Family Home
Sub Type Detached
Listing Status Sold
Purchase Type For Sale
Square Footage 1,404 sqft
Price per Sqft $195
Subdivision None Available
MLS Listing ID DESU184838
Sold Date 11/21/23
Style Ranch/Rambler
Bedrooms 3
Full Baths 2
HOA Y/N N
Abv Grd Liv Area 1,404
Originating Board BRIGHT
Year Built 1991
Annual Tax Amount $633
Tax Year 2021
Lot Size 1.800 Acres
Acres 1.8
Lot Dimensions 0.00 x 0.00
Property Description
Great Ranch with 3 bedrooms and 2 baths on 1.8 acres, both wooded and cleared. Hardwood floors in living areas. A 3-sided fireplace provides ambience. L-Shaped kitchen with double sink and Laundry area behind folding doors. Private master suite with plenty of light, large walk-in closet and en-suite bath with stall shower, single vanity and toilet. Two additional bedrooms are located on the other side of the home and share a hall bath with standard tub and shower, single vanity and toilet. French doors lead from the dining room to the huge back yard. Plenty of space for outdoor activities, plus the wooded acreage that ends at a small creek. Don't miss your opportunity to see this great home in a rural but conveniently located setting just minutes to Rt 113.
Location
State DE
County Sussex
Area Dagsboro Hundred (31005)
Zoning AR-1
Rooms
Basement Partial
Main Level Bedrooms 3
Interior
Interior Features Carpet, Ceiling Fan(s), Crown Moldings, Formal/Separate Dining Room, Kitchen - Eat-In, Walk-in Closet(s)
Hot Water Electric
Heating Heat Pump(s)
Cooling Central A/C
Fireplaces Number 1
Fireplaces Type Fireplace - Glass Doors, Wood
Equipment Oven/Range - Electric, Refrigerator, Washer, Dryer - Electric, Exhaust Fan, Water Heater
Fireplace Y
Appliance Oven/Range - Electric, Refrigerator, Washer, Dryer - Electric, Exhaust Fan, Water Heater
Heat Source Electric
Exterior
Garage Spaces 6.0
Waterfront N
Water Access N
Accessibility None
Parking Type Driveway
Total Parking Spaces 6
Garage N
Building
Story 1
Sewer Mound System
Water Well
Architectural Style Ranch/Rambler
Level or Stories 1
Additional Building Above Grade, Below Grade
New Construction N
Schools
School District Indian River
Others
Pets Allowed Y
Senior Community No
Tax ID 133-20.00-49.04
Ownership Fee Simple
SqFt Source Assessor
Acceptable Financing Conventional, Cash
Listing Terms Conventional, Cash
Financing Conventional,Cash
Special Listing Condition Standard
Pets Description No Pet Restrictions
Read Less

Bought with TAMMY RUST • JACK LINGO MILLSBORO
GET MORE INFORMATION




