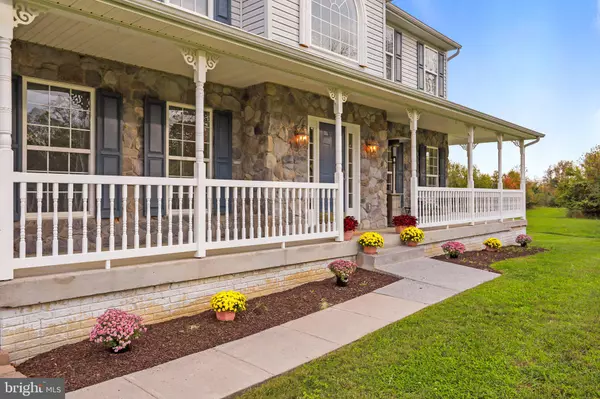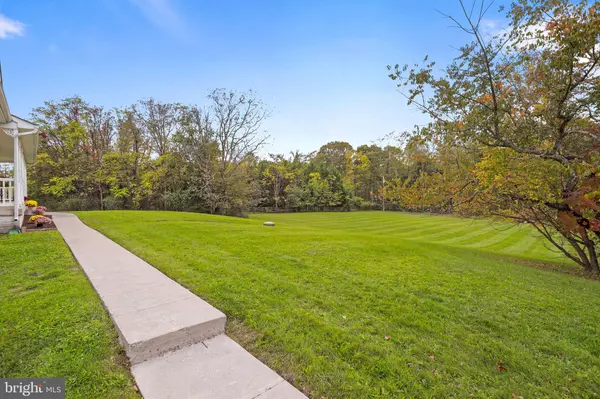For more information regarding the value of a property, please contact us for a free consultation.
1272 WHITINGS NECK RD Martinsburg, WV 25404
Want to know what your home might be worth? Contact us for a FREE valuation!

Our team is ready to help you sell your home for the highest possible price ASAP
Key Details
Sold Price $769,000
Property Type Single Family Home
Sub Type Detached
Listing Status Sold
Purchase Type For Sale
Square Footage 4,592 sqft
Price per Sqft $167
Subdivision Whitings Neck Farm Estates
MLS Listing ID WVBE2023076
Sold Date 11/20/23
Style Colonial
Bedrooms 4
Full Baths 4
Half Baths 1
HOA Fees $25/ann
HOA Y/N Y
Abv Grd Liv Area 3,888
Originating Board BRIGHT
Year Built 2002
Annual Tax Amount $3,623
Tax Year 2022
Lot Size 5.530 Acres
Acres 5.53
Property Description
A RARE OFFERING JUST LISTED IN WHITINGS NECK FARM ESTATES! Four bedrooms, 4.5 bathrooms and over 4,592 square feet of custom features and upgrades, adorn this beautiful Colonial with wrap around porch, sitting high on 5.54 acres in this exclusive equestrian community with private/gated, Potomac River access, and backing to the famous Whitings Neck Equestrian Center. Walking through the front door into a grand entryway with a large Palladian window and oak stained staircase, you will marvel at the crystal adorned chandelier and hardwood floors. Above is a hardwood floored display shelf equipped with two outlets and ready for your personal décor. You’ll notice an abundance of natural light and captivating pastoral views from all the windows. To the left is a spacious home office and to the right is a formal living room with one of the three beautiful fireplaces in this amazing homestead. Next, you'll meander into the large dining room with two bay-type bump-outs, adding even more space for furniture and family. The luxurious Swarovski crystal chandelier will be the topic of many a dinner-party conversations! Both rooms have been bumped out 2 feet to add more space for furniture and friends. Continuing into the spacious kitchen with tons of cabinet space, center island with downdraft cooktop and breakfast bar, planning desk, double wall oven, generous pantry, and ample space for a large kitchen table, you won't be able to keep yourself from dreaming of the huge social gatherings you’ll be able to have. Watch the horses at the equestrian center graze and frolic as you stand at the sink and ponder life's mysteries. Step down into the family room with a 2-ft bump out to the back where you can enjoy a movie night with all your closest friends. Continuing into the well-appointed, billiard room with mile-high ceilings, hand-stained custom window trim, tailored window treatments, ceramic tile entryway, and its own HVAC zone (1 of 3), you'll feel you've been transported to your very own elegant gaming parlor! The custom pool table and rack with , mother-of-pearl and abalone inlay can convey. You'll spend hours in the evenings and on weekends perfecting your fancy trick shots!
Upstairs, the upgrades and custom features continue in the grand Owner's Suite with 3-sided gas fireplace and its own private balcony! You'll enjoy hours of dazzling sun rises and sunsets, be entertained by the crazy antics of the horses below and enjoy the beautiful and serene views of the mountains. An added alcove can house your beverage cooler, microwave, or coffee station for late night snacks without having to trek back downstairs. Appealing owner’s suite bath features a 6-ft jacuzzi tub and a sparkling dual headed walk-in shower. The well-portioned walk-in closet is accessible from both bedroom and bath, has an access door to climate-controlled storage, and houses the 2nd HVAC zone components. ALL bedrooms have direct access to a bathroom. Room 2 has its own private bath and dimmable ceiling fan & lights. Bedrooms 3 & 4 have a Jack & Jill bath, walk in closet, ceiling fans, and a 2-foot bump out for added space.
Moving on to the lower level, the full, partially finished basement houses 2 FLEX rooms with a Jack & Jill bathroom, more walk-in closets, a ½ bath rough-in, double walk-up staircase and can be finished according to your needs.
And we’ve only covered the house!! Bring your horses and house them on your property or in the Equestrian Center. This exclusive community boasts a 5-foot horse trail easement along the lots in the neighborhood. Bring your boats and jet skis! Private/gated access to a deep-water portion of the Potomac River, for fishing, boating, watersports and swimming. A pavilion with picnic tables for cookouts/parties, and the ability to join the boat club and have your own dock will keep your summer activities calendar full.
Homes in this neighborhood don’t become available often…Don’t wait!
Location
State WV
County Berkeley
Zoning 101
Rooms
Other Rooms Living Room, Dining Room, Primary Bedroom, Bedroom 2, Bedroom 3, Bedroom 4, Kitchen, Family Room, Den, Laundry, Recreation Room
Basement Connecting Stairway, Daylight, Partial, Full, Heated, Improved, Interior Access, Outside Entrance, Partially Finished, Poured Concrete, Rear Entrance, Rough Bath Plumb, Space For Rooms, Walkout Stairs, Windows
Interior
Interior Features Breakfast Area, Carpet, Ceiling Fan(s), Chair Railings, Combination Kitchen/Living, Crown Moldings, Dining Area, Family Room Off Kitchen, Floor Plan - Open, Formal/Separate Dining Room, Kitchen - Eat-In, Kitchen - Gourmet, Kitchen - Island, Pantry, Primary Bath(s), Recessed Lighting, Stall Shower, Store/Office, Walk-in Closet(s), Water Treat System, WhirlPool/HotTub, Window Treatments, Wood Floors
Hot Water 60+ Gallon Tank, Bottled Gas
Heating Heat Pump(s), Heat Pump - Gas BackUp
Cooling Central A/C
Flooring Hardwood, Carpet
Fireplaces Number 3
Fireplaces Type Double Sided, Gas/Propane
Equipment Cooktop - Down Draft, Dishwasher, Extra Refrigerator/Freezer, Microwave, Oven - Double, Oven - Wall, Refrigerator, Stainless Steel Appliances, Water Conditioner - Owned, Water Heater
Furnishings No
Fireplace Y
Window Features Double Pane,Insulated,Palladian,Replacement,Vinyl Clad
Appliance Cooktop - Down Draft, Dishwasher, Extra Refrigerator/Freezer, Microwave, Oven - Double, Oven - Wall, Refrigerator, Stainless Steel Appliances, Water Conditioner - Owned, Water Heater
Heat Source Electric, Propane - Leased
Laundry Hookup, Main Floor
Exterior
Garage Spaces 6.0
Utilities Available Cable TV Available, Phone Available, Propane
Amenities Available Boat Dock/Slip, Boat Ramp, Common Grounds, Horse Trails, Mooring Area, Non-Lake Recreational Area, Picnic Area, Pier/Dock, Riding/Stables, Tennis Courts
Waterfront N
Water Access Y
Water Access Desc Boat - Powered,Canoe/Kayak,Fishing Allowed,Private Access,Swimming Allowed
View Mountain, Pasture, Trees/Woods
Roof Type Asphalt
Street Surface Paved
Accessibility None
Road Frontage City/County
Parking Type Driveway
Total Parking Spaces 6
Garage N
Building
Lot Description Cleared, Front Yard, Partly Wooded, Rear Yard, SideYard(s), Level, Sloping
Story 3
Foundation Concrete Perimeter, Passive Radon Mitigation
Sewer On Site Septic
Water Well
Architectural Style Colonial
Level or Stories 3
Additional Building Above Grade, Below Grade
Structure Type 9'+ Ceilings,Cathedral Ceilings,Dry Wall
New Construction N
Schools
School District Berkeley County Schools
Others
HOA Fee Include Common Area Maintenance,Road Maintenance,Snow Removal
Senior Community No
Tax ID 08 5007800000000
Ownership Fee Simple
SqFt Source Assessor
Acceptable Financing Cash, Conventional, FHA, USDA, VA
Horse Property Y
Horse Feature Horse Trails, Horses Allowed
Listing Terms Cash, Conventional, FHA, USDA, VA
Financing Cash,Conventional,FHA,USDA,VA
Special Listing Condition Standard
Read Less

Bought with Jason Beaton • Keller Williams Realty Advantage
GET MORE INFORMATION




