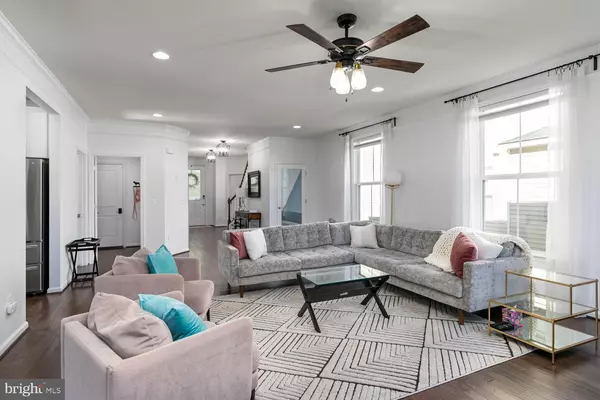For more information regarding the value of a property, please contact us for a free consultation.
22820 BUBBLING BROOK DR Brambleton, VA 20148
Want to know what your home might be worth? Contact us for a FREE valuation!

Our team is ready to help you sell your home for the highest possible price ASAP
Key Details
Sold Price $1,100,000
Property Type Single Family Home
Sub Type Detached
Listing Status Sold
Purchase Type For Sale
Square Footage 3,747 sqft
Price per Sqft $293
Subdivision Brambleton
MLS Listing ID VALO2059544
Sold Date 11/15/23
Style Colonial
Bedrooms 5
Full Baths 3
Half Baths 1
HOA Fees $214/mo
HOA Y/N Y
Abv Grd Liv Area 2,787
Originating Board BRIGHT
Year Built 2017
Annual Tax Amount $8,402
Tax Year 2023
Lot Size 6,534 Sqft
Acres 0.15
Property Description
Welcome to your dream home in the heart of Brambleton! This immaculate single-family home, built in 2017, offers the perfect blend of modern luxury and suburban comfort. As you step inside, you'll be greeted by the warm and inviting atmosphere of the open floor plan. Gleaming hardwood floors on the main level create a sense of elegance and continuity throughout the living spaces. The spacious living room is perfect for relaxation and entertaining, with large windows that flood the area with natural light. The adjacent dining area seamlessly connects to the well-appointed kitchen, making family meals and hosting gatherings a breeze. Work comfortably from your dedicated home office space rounding out the main floor.
The gourmet kitchen boasts granite countertops, stainless steel appliances, a generous island with plenty of seating, and ample cabinet space, catering to the most discerning home chef. From dining area, step out onto a beautiful deck overlooking the well maintained, fenced-in yard. It's the ideal space for morning coffee, al fresco dining, or simply enjoying some peace and quiet.
Upstairs, the master suite is a true retreat. With a walk-in closets and a luxurious en-suite bath, it offers a serene escape from the world. Three additional bedrooms share the generously sized hall bath on the upper floor.
The lower level features a modern bar perfect for entertaining in the large rec room. The 5th bedroom and full bath are perfect places to host overnight guests and the additional bonus room is a ideal for a home gym.
The location of this home is nothing short of spectacular. Situated in the highly sought-after Brambleton community, it offers easy access to the Hal & Berni Hanson Regional Park, where you can enjoy outdoor activities, sports, and picnics. Brambleton is known for its abundance of amenities, including pools, playgrounds, and a town center with shops, restaurants, and entertainment.
With top-rated schools, friendly neighbors, and a vibrant community spirit, this Brambleton gem truly has it all. Don't miss your chance to make this house your forever home. Schedule a showing today and start living the Brambleton lifestyle you've always dreamed of!
Location
State VA
County Loudoun
Zoning PDH4
Rooms
Basement Fully Finished, Walkout Stairs
Interior
Hot Water Natural Gas
Heating Central
Cooling Central A/C
Fireplaces Number 1
Fireplace Y
Heat Source Natural Gas
Exterior
Garage Garage - Front Entry
Garage Spaces 2.0
Waterfront N
Water Access N
Accessibility None
Parking Type Attached Garage
Attached Garage 2
Total Parking Spaces 2
Garage Y
Building
Story 3
Foundation Slab, Concrete Perimeter
Sewer Public Sewer
Water Public
Architectural Style Colonial
Level or Stories 3
Additional Building Above Grade, Below Grade
New Construction N
Schools
School District Loudoun County Public Schools
Others
Pets Allowed Y
Senior Community No
Tax ID 200470648000
Ownership Fee Simple
SqFt Source Assessor
Special Listing Condition Standard
Pets Description Cats OK, Dogs OK
Read Less

Bought with Michelle L Frank • Pearson Smith Realty, LLC
GET MORE INFORMATION




