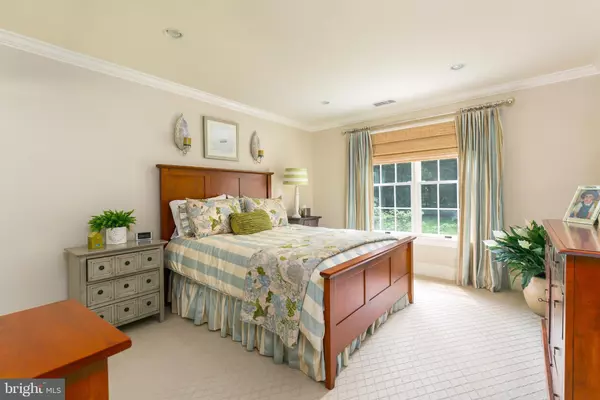For more information regarding the value of a property, please contact us for a free consultation.
1210 TOTTENHAM CT Reston, VA 20194
Want to know what your home might be worth? Contact us for a FREE valuation!

Our team is ready to help you sell your home for the highest possible price ASAP
Key Details
Sold Price $1,390,000
Property Type Single Family Home
Sub Type Detached
Listing Status Sold
Purchase Type For Sale
Square Footage 7,007 sqft
Price per Sqft $198
Subdivision Brandermill
MLS Listing ID 1002230781
Sold Date 08/31/17
Style Traditional
Bedrooms 5
Full Baths 6
Half Baths 1
HOA Fees $22/ann
HOA Y/N Y
Abv Grd Liv Area 5,322
Originating Board MRIS
Year Built 1989
Annual Tax Amount $13,519
Tax Year 2016
Lot Size 0.722 Acres
Acres 0.72
Property Description
Featured on the cover of Home and Design Magazine! This home reflects true elegance and easy living. 7000 sf of living space on 3 levels. 5 beds up, 6.5 baths, 5 f/p's, pool, pool house, gym, wine cellar, screened porch, expansive hardscape, garage system. Nothing left untouched! 4 sides brick *including addition! 3 car gar, new roof, LHS, .72 acre private lot, This is a top 1% property!!Stunning!
Location
State VA
County Fairfax
Zoning 111
Rooms
Other Rooms Living Room, Dining Room, Primary Bedroom, Bedroom 2, Bedroom 3, Bedroom 4, Bedroom 5, Kitchen, Game Room, Family Room, Foyer, Bedroom 1, 2nd Stry Fam Ovrlk, Study, Exercise Room, Laundry, Mud Room, Storage Room
Basement Connecting Stairway, Sump Pump, Fully Finished, Improved, Heated
Interior
Interior Features Kitchen - Gourmet, Family Room Off Kitchen, Kitchen - Island, Kitchen - Table Space, Dining Area, Kitchen - Eat-In, Primary Bath(s), Chair Railings, Upgraded Countertops, Crown Moldings, Curved Staircase, Wood Floors
Hot Water Natural Gas
Heating Forced Air
Cooling Central A/C
Fireplaces Number 5
Fireplaces Type Mantel(s)
Equipment Washer/Dryer Hookups Only, Cooktop, Dishwasher, Disposal, Dryer, Exhaust Fan, Microwave, Oven - Double
Fireplace Y
Appliance Washer/Dryer Hookups Only, Cooktop, Dishwasher, Disposal, Dryer, Exhaust Fan, Microwave, Oven - Double
Heat Source Natural Gas
Exterior
Parking Features Garage - Side Entry, Garage Door Opener
Garage Spaces 3.0
Water Access N
Roof Type Shingle
Accessibility Other
Attached Garage 3
Total Parking Spaces 3
Garage Y
Private Pool Y
Building
Lot Description Backs to Trees, Landscaping, Private
Story 3+
Sewer Septic = # of BR
Water Public
Architectural Style Traditional
Level or Stories 3+
Additional Building Above Grade, Below Grade, Cabana/Pool House
New Construction N
Schools
Elementary Schools Forestville
Middle Schools Cooper
High Schools Langley
School District Fairfax County Public Schools
Others
Senior Community No
Tax ID 12-3-20- -11A
Ownership Fee Simple
Security Features Motion Detectors,Security System
Special Listing Condition Standard
Read Less

Bought with Andrew J Krumholz • Keller Williams Realty



