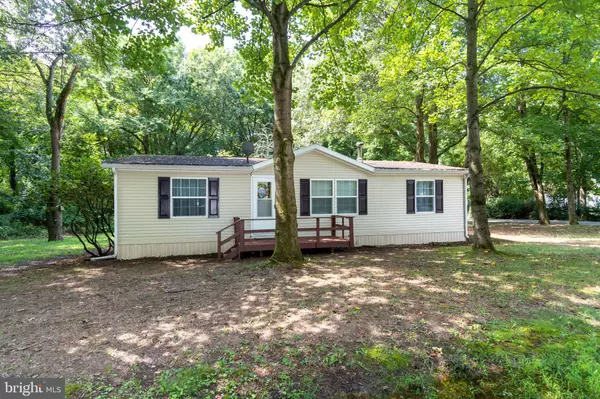For more information regarding the value of a property, please contact us for a free consultation.
21123 MONTANA Chestertown, MD 21620
Want to know what your home might be worth? Contact us for a FREE valuation!

Our team is ready to help you sell your home for the highest possible price ASAP
Key Details
Sold Price $180,000
Property Type Manufactured Home
Sub Type Manufactured
Listing Status Sold
Purchase Type For Sale
Square Footage 1,188 sqft
Price per Sqft $151
Subdivision Tolchester Estates
MLS Listing ID MDKE2003048
Sold Date 10/30/23
Style Traditional
Bedrooms 3
Full Baths 2
HOA Y/N N
Abv Grd Liv Area 1,188
Originating Board BRIGHT
Year Built 2003
Annual Tax Amount $1,140
Tax Year 2023
Lot Size 0.270 Acres
Acres 0.27
Property Description
21123 Montana Avenue is located in a Chesapeake Bay water oriented community on the Eastern Shore . You can make this a full time residence or your get away space. You have water views as you drive up and enter your driveway. In Tolchester Estates you will have access to the private community beach, boat ramp and you will be welcomed to the community center that holds a variety of events through out the year. All ready to move into and you can be in to enjoy the Fall season.
This home offers a split floor plan. Main bedroom and full bath on the left as you come in the front door and then two bedrooms and full bath to the right. Open living room, kitchen, eat in kitchen and extended bar for stools. Out back you have a deck and the back door where you can enter into the mud room/laundry room. The screen porch will let you relax looking out into a nice size private back yard with mature trees and deer to watch.
Home is being sold as is.
Location
State MD
County Kent
Zoning R
Rooms
Other Rooms Living Room, Bedroom 2, Kitchen, Bedroom 1, Laundry, Bathroom 3, Screened Porch
Main Level Bedrooms 3
Interior
Hot Water Electric
Cooling Ceiling Fan(s), Heat Pump(s)
Flooring Carpet, Vinyl
Equipment Dishwasher, Disposal, Dryer, Refrigerator, Stove, Washer, Water Heater
Appliance Dishwasher, Disposal, Dryer, Refrigerator, Stove, Washer, Water Heater
Heat Source Propane - Leased, Electric
Laundry Main Floor
Exterior
Waterfront N
Water Access Y
Water Access Desc Canoe/Kayak,Fishing Allowed,Personal Watercraft (PWC),Swimming Allowed,Waterski/Wakeboard,Boat - Powered,Private Access
View Bay, Limited, Trees/Woods
Accessibility 2+ Access Exits
Parking Type Driveway, Other
Garage N
Building
Story 1
Sewer Public Sewer
Water Well
Architectural Style Traditional
Level or Stories 1
Additional Building Above Grade
New Construction N
Schools
School District Kent County Public Schools
Others
Senior Community No
Tax ID 1506016545
Ownership Fee Simple
SqFt Source Estimated
Acceptable Financing Cash, Conventional
Listing Terms Cash, Conventional
Financing Cash,Conventional
Special Listing Condition Standard
Read Less

Bought with Michael ONeill • Coldwell Banker Chesapeake Real Estate Company
GET MORE INFORMATION




