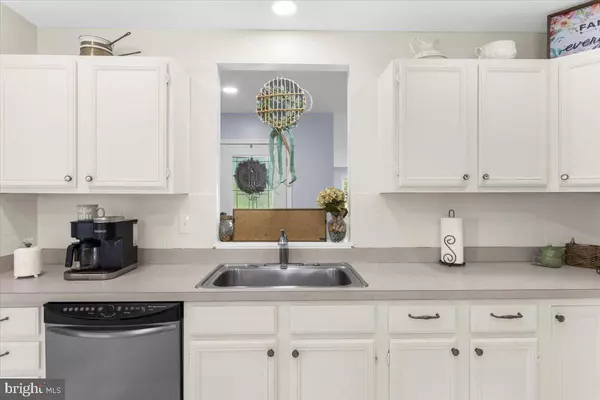For more information regarding the value of a property, please contact us for a free consultation.
100 CHESTNUT LN Queenstown, MD 21658
Want to know what your home might be worth? Contact us for a FREE valuation!

Our team is ready to help you sell your home for the highest possible price ASAP
Key Details
Sold Price $500,000
Property Type Single Family Home
Sub Type Detached
Listing Status Sold
Purchase Type For Sale
Square Footage 1,944 sqft
Price per Sqft $257
Subdivision Chestnut Meadows
MLS Listing ID MDQA2007690
Sold Date 10/27/23
Style Ranch/Rambler
Bedrooms 3
Full Baths 2
HOA Y/N N
Abv Grd Liv Area 1,944
Originating Board BRIGHT
Year Built 1994
Annual Tax Amount $3,129
Tax Year 2022
Lot Size 1.080 Acres
Acres 1.08
Property Description
Rare opportunity for one level living in Queenstown, MD. Excellent location with easy access to Rt 50, Rt 301, Rt 213 to reach beaches, restaurants and shopping east and west of the bay bridge. Beautiful, bright 3-bedroom 2 bath rancher. Like to ENTERTAIN? This beautiful home has a large family room and dining room. Step outside the sliding doors to the large decks and enjoy the beautiful built-in pool with patio. Plenty of room for multiple patio sets and grill/smoker. The large, level fenced yard has plenty of room for outside games, sitting by the fire pit or enjoying the peaceful view. Even the laundry room that leads to the two-car garage is impressive with a huge countertop, overhead cabinets, and under counter drawers. Several recent upgrades include roof, Thompson Creek windows installed last year, and washer/dryer new in May 2023. COHOC (This should not be a problem).
Location
State MD
County Queen Annes
Zoning AG
Rooms
Main Level Bedrooms 3
Interior
Interior Features Carpet, Ceiling Fan(s), Recessed Lighting, Entry Level Bedroom, Other
Hot Water Electric
Heating Heat Pump(s)
Cooling Ceiling Fan(s), Central A/C, Heat Pump(s)
Fireplaces Number 1
Fireplaces Type Electric
Equipment Oven/Range - Electric, Washer, Dryer, Dishwasher, Refrigerator, Microwave
Furnishings No
Fireplace Y
Window Features Storm
Appliance Oven/Range - Electric, Washer, Dryer, Dishwasher, Refrigerator, Microwave
Heat Source Electric
Laundry Has Laundry
Exterior
Exterior Feature Deck(s), Patio(s), Porch(es)
Garage Additional Storage Area, Garage Door Opener, Inside Access
Garage Spaces 7.0
Fence Chain Link, Partially
Pool In Ground, Vinyl, Fenced
Utilities Available Electric Available, Phone Available
Waterfront N
Water Access N
View Trees/Woods, Garden/Lawn, Panoramic
Roof Type Architectural Shingle
Street Surface Black Top
Accessibility None
Porch Deck(s), Patio(s), Porch(es)
Parking Type Driveway, Attached Garage
Attached Garage 2
Total Parking Spaces 7
Garage Y
Building
Lot Description Backs to Trees, Corner, Landscaping, Open, Partly Wooded, Poolside, Private, Rear Yard, Road Frontage, Rural
Story 1
Foundation Crawl Space
Sewer On Site Septic
Water Well
Architectural Style Ranch/Rambler
Level or Stories 1
Additional Building Above Grade, Below Grade
New Construction N
Schools
School District Queen Anne'S County Public Schools
Others
Pets Allowed Y
Senior Community No
Tax ID 1805039983
Ownership Fee Simple
SqFt Source Assessor
Acceptable Financing Cash, Conventional, FHA, USDA, VA
Horse Property N
Listing Terms Cash, Conventional, FHA, USDA, VA
Financing Cash,Conventional,FHA,USDA,VA
Special Listing Condition Standard
Pets Description No Pet Restrictions
Read Less

Bought with Carol Eaton • Coldwell Banker Realty
GET MORE INFORMATION




