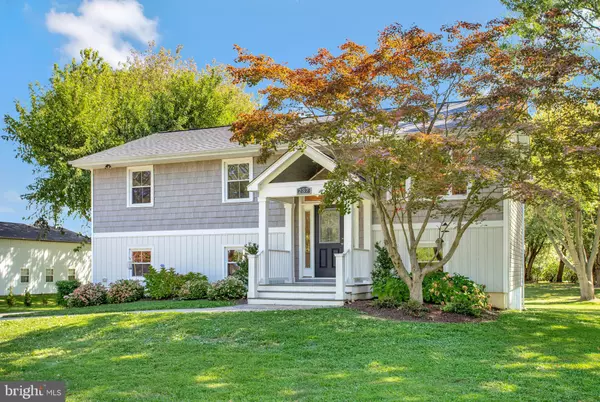For more information regarding the value of a property, please contact us for a free consultation.
237 BENTONS PLEASURE RD Chester, MD 21619
Want to know what your home might be worth? Contact us for a FREE valuation!

Our team is ready to help you sell your home for the highest possible price ASAP
Key Details
Sold Price $495,000
Property Type Single Family Home
Sub Type Detached
Listing Status Sold
Purchase Type For Sale
Square Footage 2,184 sqft
Price per Sqft $226
Subdivision Bentons Pleasure
MLS Listing ID MDQA2007642
Sold Date 10/13/23
Style Split Foyer
Bedrooms 5
Full Baths 3
HOA Y/N N
Abv Grd Liv Area 1,092
Originating Board BRIGHT
Year Built 1975
Annual Tax Amount $3,473
Tax Year 2022
Lot Size 0.870 Acres
Acres 0.87
Property Description
Gorgeous 5 Bedroom 3 Full Bath single family home with a water view! Completely renovated and situated on a large .87 acre lot. Open concept kitchen with White Shaker cabinets, granite counters, stainless steel appliances, peninsula with additional seating and LVP floors. Upper level with 3 generous bedrooms and primary bedroom with separate bath and luxury shower. Lower level with 2 bedrooms and large family room with plenty of natural light. Roof- 3 years new. Oversized driveway for multiple cars/RV parking and separate detached garage with electric. A Must See!
Location
State MD
County Queen Annes
Zoning NC-20
Rooms
Other Rooms Living Room, Primary Bedroom, Kitchen, Laundry, Recreation Room, Primary Bathroom
Basement Connecting Stairway, Fully Finished, Interior Access, Outside Entrance
Interior
Interior Features Combination Kitchen/Dining, Dining Area, Floor Plan - Open, Kitchen - Eat-In, Kitchen - Gourmet, Primary Bath(s), Recessed Lighting, Upgraded Countertops
Hot Water Other
Heating Central
Cooling Central A/C
Fireplace N
Heat Source Electric
Exterior
Exterior Feature Deck(s), Patio(s)
Waterfront N
Water Access N
Accessibility None
Porch Deck(s), Patio(s)
Parking Type Driveway
Garage N
Building
Story 2.5
Foundation Other
Sewer Public Sewer
Water Public
Architectural Style Split Foyer
Level or Stories 2.5
Additional Building Above Grade, Below Grade
New Construction N
Schools
School District Queen Anne'S County Public Schools
Others
Senior Community No
Tax ID 1804075358
Ownership Fee Simple
SqFt Source Assessor
Special Listing Condition Standard
Read Less

Bought with Debbie R McDonald • Corner House Realty
GET MORE INFORMATION




