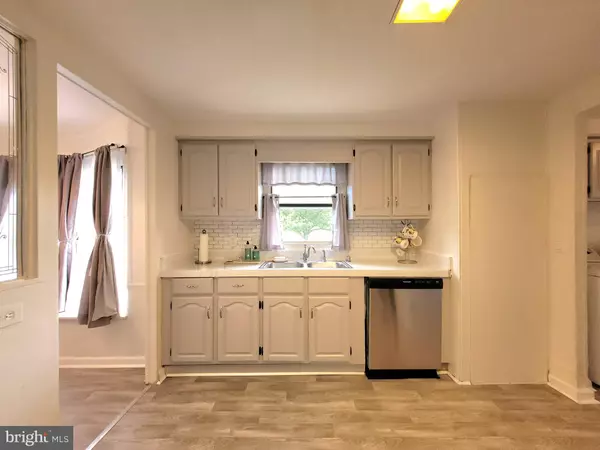For more information regarding the value of a property, please contact us for a free consultation.
30365 HARRIS RANGE RD Cordova, MD 21625
Want to know what your home might be worth? Contact us for a FREE valuation!

Our team is ready to help you sell your home for the highest possible price ASAP
Key Details
Sold Price $190,000
Property Type Manufactured Home
Sub Type Manufactured
Listing Status Sold
Purchase Type For Sale
Square Footage 1,344 sqft
Price per Sqft $141
Subdivision Cordova
MLS Listing ID MDTA2006110
Sold Date 10/09/23
Style Ranch/Rambler,Modular/Pre-Fabricated
Bedrooms 3
Full Baths 2
HOA Y/N N
Abv Grd Liv Area 1,344
Originating Board BRIGHT
Year Built 1988
Annual Tax Amount $919
Tax Year 2022
Lot Size 0.980 Acres
Acres 0.98
Property Description
ALL OFFERS DUE BY 9/26/23 AT 7PM!
Welcome to this updated 3 bedroom, 2 full bath manufactured home on .98 acre with an oversized one car detached garage on a private, non-through street in Cordova, Md. Tired of HOA fees and rules and neighbors close by? Just 15 minutes from downtown Easton and 25 minutes from St. Michael's and off the beaten path, enjoy country living with 1,344 square feet of living space. You will love being only 10 minutes off Rt. 50 and one hour, 45 minutes from the famous beach and wild ponies of Assateague Island or Ocean City, Md. Enjoy star gazing like never before! Just a few homes on this private lane! Deed comes with private road right of way.
When you enter the front door, you will immediately notice the open, vaulted ceiling in the living room with sliding glass doors to the deck and back yard. The newer LR 2021 ductless mini-split A/C, heat unit in the living area will keep you comfortable watching the game. The large primary bedroom is off to the left and has it's own private en-suite bathroom, with soaking tub and walk-in shower. The other two bedrooms and full bath are located to the right of the living room. The dining room with vaulted ceiling is open to the living room and full kitchen. The separate laundry room/mud room is off the kitchen with its own entrance door from the side yard and parking area.
Highlights: New stainless steel refrigerator with ice maker and water dispenser, stainless steel dishwasher, stainless steel range, stainless steel built-in microwave, new kitchen backsplash, new washer and dryer. Also, new paint, all new flooring throughout, updated kitchen, new smoke detectors, new curtains, and updated garage with electric. 2021 new mini-split A/C-heat unit installed. Seller is including a one year AHS Shield Complete home warranty too!
* **Some photos are virtually staged showing before and after.
Location
State MD
County Talbot
Zoning A2
Rooms
Other Rooms Living Room, Dining Room, Primary Bedroom, Bedroom 2, Bedroom 3, Kitchen, Laundry, Bathroom 1, Bathroom 2
Main Level Bedrooms 3
Interior
Interior Features Carpet, Ceiling Fan(s), Chair Railings, Entry Level Bedroom, Family Room Off Kitchen, Floor Plan - Open, Pantry, Kitchen - Eat-In, Primary Bath(s), Recessed Lighting, Soaking Tub, Stall Shower, Tub Shower
Hot Water Electric
Heating Wall Unit, Other, Space Heater
Cooling Ductless/Mini-Split, Ceiling Fan(s)
Flooring Partially Carpeted, Laminated
Equipment Dishwasher, Oven/Range - Electric, Refrigerator, Washer, Built-In Microwave, Dryer - Electric, Stainless Steel Appliances, Water Heater
Fireplace N
Window Features Bay/Bow
Appliance Dishwasher, Oven/Range - Electric, Refrigerator, Washer, Built-In Microwave, Dryer - Electric, Stainless Steel Appliances, Water Heater
Heat Source Electric
Laundry Main Floor, Washer In Unit, Dryer In Unit
Exterior
Exterior Feature Deck(s)
Waterfront N
Water Access N
View Garden/Lawn, Panoramic, Pasture, Trees/Woods
Street Surface Gravel
Accessibility None
Porch Deck(s)
Road Frontage Private, Easement/Right of Way
Parking Type Off Street
Garage N
Building
Lot Description Backs to Trees, Level, No Thru Street, Not In Development, Open, Private, Rural
Story 1
Foundation Block, Crawl Space
Sewer On Site Septic, Septic = # of BR
Water Well
Architectural Style Ranch/Rambler, Modular/Pre-Fabricated
Level or Stories 1
Additional Building Above Grade, Below Grade
Structure Type Vaulted Ceilings
New Construction N
Schools
School District Talbot County Public Schools
Others
Senior Community No
Tax ID 2104152220
Ownership Fee Simple
SqFt Source Assessor
Security Features Smoke Detector
Special Listing Condition Standard
Read Less

Bought with Charlotte Savoy • Keller Williams Integrity
GET MORE INFORMATION




