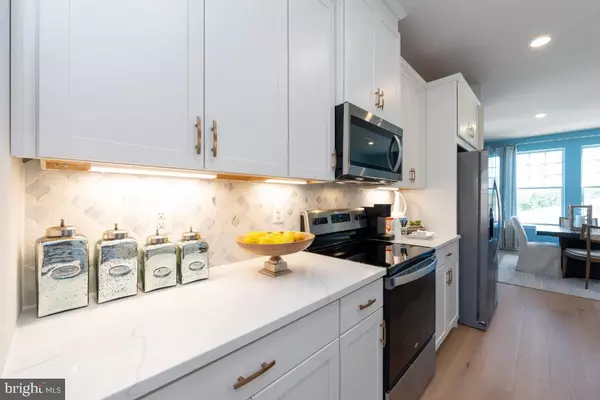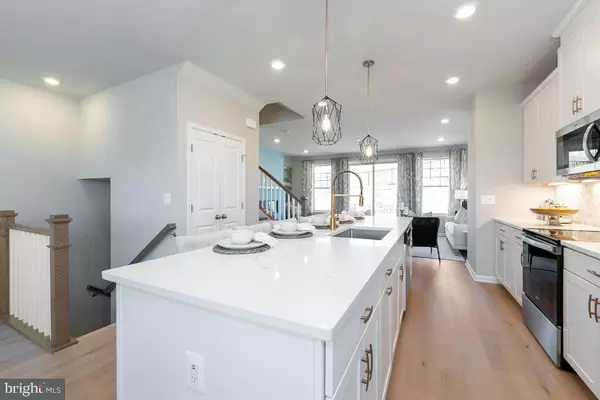For more information regarding the value of a property, please contact us for a free consultation.
1213 CREEK BANK DR Stafford, VA 22554
Want to know what your home might be worth? Contact us for a FREE valuation!

Our team is ready to help you sell your home for the highest possible price ASAP
Key Details
Sold Price $561,990
Property Type Townhouse
Sub Type End of Row/Townhouse
Listing Status Sold
Purchase Type For Sale
Square Footage 2,119 sqft
Price per Sqft $265
Subdivision Whitson Woods
MLS Listing ID VAST2020764
Sold Date 09/30/23
Style Traditional
Bedrooms 4
Full Baths 3
Half Baths 1
HOA Fees $135/mo
HOA Y/N Y
Abv Grd Liv Area 2,119
Originating Board BRIGHT
Year Built 2023
Annual Tax Amount $978
Tax Year 2022
Lot Size 3,667 Sqft
Acres 0.08
Lot Dimensions 0.00 x 0.00
Property Description
SEPT DELIVERY! Stunning End Home in North Stafford's hottest selliing townhome community! Featuring 4 bdrms, 3.5 baths; 2 car garage; Open layout Chef's kitchen w/11ft island, white cabinets, quartz counters, & ss appliances, & luxury vinyl plank floors-main level; Dual oak staircase; open railing; 9ft ceilings-all levels; Full walkout from basement; Private backyard w/the best wooded views around! HURRY! OVER 90% SOLD OUT!!!
Location
State VA
County Stafford
Zoning R3
Rooms
Other Rooms Dining Room, Primary Bedroom, Bedroom 2, Bedroom 3, Bedroom 4, Kitchen, Foyer, Great Room
Basement Fully Finished, Walkout Level, Windows
Interior
Interior Features Carpet, Dining Area, Double/Dual Staircase, Entry Level Bedroom, Family Room Off Kitchen, Floor Plan - Open, Formal/Separate Dining Room, Kitchen - Island, Primary Bath(s), Pantry, Recessed Lighting, Stall Shower, Tub Shower, Upgraded Countertops, Walk-in Closet(s), Wood Floors
Hot Water Electric
Heating Programmable Thermostat, Forced Air
Cooling None
Flooring Carpet, Ceramic Tile, Hardwood
Equipment Built-In Microwave, Dishwasher, Disposal, Energy Efficient Appliances, Exhaust Fan, Icemaker, Oven/Range - Electric, Refrigerator, Stainless Steel Appliances, Washer/Dryer Hookups Only, Water Heater
Fireplace N
Window Features Double Pane,Energy Efficient,ENERGY STAR Qualified,Screens,Vinyl Clad,Low-E
Appliance Built-In Microwave, Dishwasher, Disposal, Energy Efficient Appliances, Exhaust Fan, Icemaker, Oven/Range - Electric, Refrigerator, Stainless Steel Appliances, Washer/Dryer Hookups Only, Water Heater
Heat Source Electric
Laundry Upper Floor
Exterior
Parking Features Garage - Front Entry
Garage Spaces 2.0
Amenities Available Tot Lots/Playground
Water Access N
Accessibility None
Attached Garage 2
Total Parking Spaces 2
Garage Y
Building
Lot Description Backs to Trees, Corner, Landscaping, Premium, Private, Rear Yard
Story 3
Foundation Other
Sewer Public Sewer
Water Public
Architectural Style Traditional
Level or Stories 3
Additional Building Above Grade, Below Grade
Structure Type 9'+ Ceilings,Dry Wall
New Construction Y
Schools
Elementary Schools Kate Waller Barrett
Middle Schools H.H. Poole
High Schools North Stafford
School District Stafford County Public Schools
Others
HOA Fee Include Common Area Maintenance,High Speed Internet,Lawn Maintenance,Snow Removal,Trash
Senior Community No
Tax ID 20AE 2 45
Ownership Fee Simple
SqFt Source Assessor
Acceptable Financing Conventional, FHA, VA
Listing Terms Conventional, FHA, VA
Financing Conventional,FHA,VA
Special Listing Condition Standard
Read Less

Bought with Farida Gozari Saafi • Century 21 Redwood Realty



