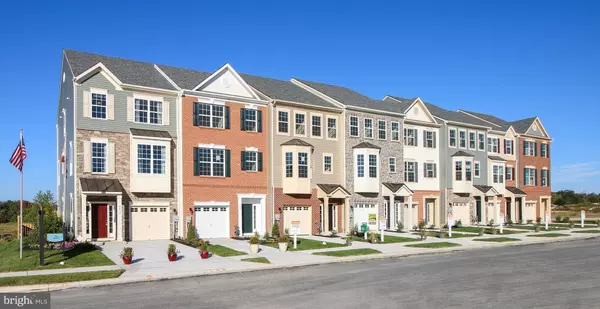For more information regarding the value of a property, please contact us for a free consultation.
8458 HEDWIG LN Frederick, MD 21704
Want to know what your home might be worth? Contact us for a FREE valuation!

Our team is ready to help you sell your home for the highest possible price ASAP
Key Details
Sold Price $308,000
Property Type Townhouse
Sub Type Interior Row/Townhouse
Listing Status Sold
Purchase Type For Sale
Subdivision Tallyn Ridge
MLS Listing ID 1001000267
Sold Date 03/12/18
Style Other
Bedrooms 3
Full Baths 2
Half Baths 1
HOA Fees $94/mo
HOA Y/N Y
Originating Board MRIS
Year Built 2017
Lot Size 1,800 Sqft
Acres 0.04
Property Description
Ready in 60 days, Tallyn Ridge towns the Avon offers an open floor plan, and a Main Level with enormous family room ideal for family events. The lower level has a convenient garage entry, and spacious rec room. The Upper level has a luxurious Owners Suite with full bath and large walk-in closet and is complemented with 2 additional bedrooms, hall bath and Laundry. It's a "Must See/Don't MIss It"
Location
State MD
County Frederick
Rooms
Other Rooms Primary Bedroom, Bedroom 2, Bedroom 3, Kitchen, Game Room, Family Room, Foyer, Breakfast Room, Laundry
Basement Sump Pump
Interior
Interior Features Combination Kitchen/Dining, Kitchen - Island, Kitchen - Table Space, Kitchen - Eat-In, Primary Bath(s), Wood Floors, Floor Plan - Open
Hot Water Electric
Cooling Central A/C, Programmable Thermostat
Equipment Icemaker, Oven/Range - Gas, Range Hood, Refrigerator, Microwave, Disposal
Fireplace N
Appliance Icemaker, Oven/Range - Gas, Range Hood, Refrigerator, Microwave, Disposal
Heat Source Electric
Exterior
Utilities Available Cable TV Available
Waterfront N
Water Access N
Roof Type Shingle
Accessibility None
Garage N
Private Pool N
Building
Story 3+
Sewer Public Septic, Public Sewer
Water Public
Architectural Style Other
Level or Stories 3+
Structure Type 9'+ Ceilings,Dry Wall
New Construction Y
Schools
High Schools Oakdale
School District Frederick County Public Schools
Others
Senior Community No
Tax ID 1109594317
Ownership Fee Simple
Security Features Sprinkler System - Indoor,Carbon Monoxide Detector(s),Smoke Detector
Acceptable Financing Conventional, Cash, FHA, VA
Listing Terms Conventional, Cash, FHA, VA
Financing Conventional,Cash,FHA,VA
Special Listing Condition Standard
Read Less

Bought with Chelby Vachon • Coldwell Banker Realty
GET MORE INFORMATION




