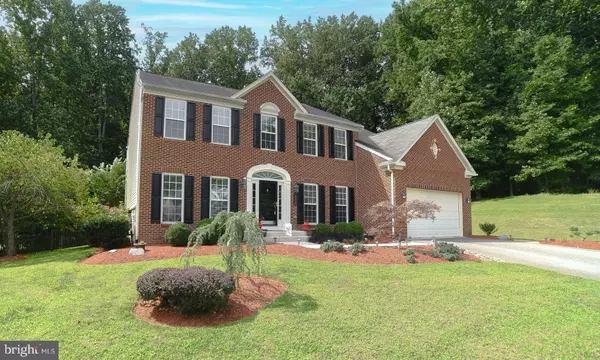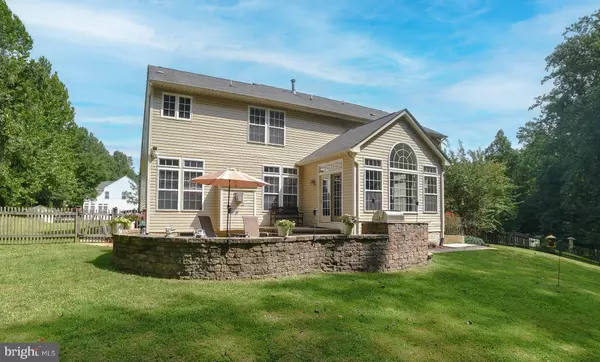For more information regarding the value of a property, please contact us for a free consultation.
12315 SMOOT WAY Brandywine, MD 20613
Want to know what your home might be worth? Contact us for a FREE valuation!

Our team is ready to help you sell your home for the highest possible price ASAP
Key Details
Sold Price $700,000
Property Type Single Family Home
Sub Type Detached
Listing Status Sold
Purchase Type For Sale
Square Footage 5,024 sqft
Price per Sqft $139
Subdivision Loveless Estates
MLS Listing ID MDPG2088254
Sold Date 09/22/23
Style Colonial
Bedrooms 5
Full Baths 3
Half Baths 1
HOA Fees $29/ann
HOA Y/N Y
Abv Grd Liv Area 3,348
Originating Board BRIGHT
Year Built 2006
Annual Tax Amount $6,430
Tax Year 2019
Lot Size 1.070 Acres
Acres 1.07
Property Description
Offer deadline is 8/27/2023 @ 9:00 pm. Magnificently Sophisticated Two-Story Home with Fully Finished Basement! Picturesquely tucked away in an established community , this 5BR/3.5BA, 5,024 sqft residence conveys sheer elegance with traditional colonial architecture, a beautiful brick façade, and a lovingly manicured 1.07-acre cul-de-sac lot. Upon entering the stately abode, you are greeted with towering foyer ceilings, gorgeous wood flooring, crown molding, an openly flowing layout, tons of natural light, a sizeable formal living room, a dedicated office with French doors, and a refined formal dining room with chair rails and a classic chandelier. Bake delicious cookies and laugh with loved ones in the custom gourmet kitchen, which dazzles with stainless-steel appliances, granite countertops, wood cabinetry, tile backsplash, gas stove, breakfast bar, center island, recessed lighting, luminous morning room, and an adjoining family room boasting a gas fireplace. Post dinner relaxation is a breeze in the oversized primary bedroom with tray ceilings, dual walk-in closets, and a spa-inspired en suite featuring a soaking tub, separate shower, and dual sinks. Modern lifestyles demand versatile spaces; this home delivers with a fully finished lower-level. Perfect for multigenerational needs or au pair accommodations, the lower-level includes a large bedroom, full bathroom, living area/rec room, a wet bar, private W/D hookups, and an open concept gourmet kitchen with stainless-steel appliances, a breakfast bar, and granite countertops. Step outdoors to discover a fenced-in backyard with a stone patio, built-in BBQ, and sprawling greenspace. Other features: 2-car garage, upper-level laundry room, mudroom w/built-in bench and shelving, central vacuum, ceiling fans in all bedrooms, only 24-miles to Washington D.C., close to shopping, restaurants, I495, MedStar Southern Maryland Hospital, Joint Base Andrews, National Harbor, and MD-5, and more! Call now to schedule your showing!
Location
State MD
County Prince Georges
Zoning RR
Direction North
Rooms
Other Rooms Living Room, Dining Room, Primary Bedroom, Bedroom 2, Bedroom 3, Bedroom 4, Bedroom 5, Kitchen, Family Room, Basement, Foyer, Laundry, Mud Room, Office, Recreation Room, Bathroom 2, Bathroom 3, Primary Bathroom, Half Bath
Basement Connecting Stairway, Fully Finished, Full, Heated, Outside Entrance, Interior Access, Rear Entrance, Windows, Walkout Stairs, Improved, Daylight, Partial
Interior
Interior Features Bar, Carpet, Ceiling Fan(s), Dining Area, Floor Plan - Traditional, Pantry, Recessed Lighting, Soaking Tub, Stall Shower, Store/Office, Walk-in Closet(s), Wet/Dry Bar, Wood Floors, 2nd Kitchen, Breakfast Area, Built-Ins, Chair Railings, Crown Moldings, Family Room Off Kitchen, Formal/Separate Dining Room, Kitchen - Gourmet, Kitchen - Island, Kitchen - Eat-In, Kitchenette, Primary Bath(s), Floor Plan - Open
Hot Water Natural Gas
Heating Heat Pump(s), Forced Air, Zoned, Central
Cooling Central A/C, Ceiling Fan(s), Programmable Thermostat, Zoned, Heat Pump(s)
Flooring Carpet, Ceramic Tile, Laminated, Tile/Brick, Wood
Fireplaces Number 1
Fireplaces Type Gas/Propane, Mantel(s), Fireplace - Glass Doors, Marble
Equipment Built-In Microwave, Disposal, Dryer, Washer, Stove, Stainless Steel Appliances, Range Hood, Icemaker, Exhaust Fan, Microwave, Refrigerator, Oven/Range - Gas, Washer/Dryer Hookups Only, Central Vacuum
Fireplace Y
Window Features Screens,Palladian,Atrium,Double Hung
Appliance Built-In Microwave, Disposal, Dryer, Washer, Stove, Stainless Steel Appliances, Range Hood, Icemaker, Exhaust Fan, Microwave, Refrigerator, Oven/Range - Gas, Washer/Dryer Hookups Only, Central Vacuum
Heat Source Electric, Natural Gas, Central
Laundry Upper Floor
Exterior
Exterior Feature Patio(s)
Parking Features Built In, Garage - Front Entry, Inside Access, Garage Door Opener
Garage Spaces 2.0
Fence Wood
Utilities Available Phone, Phone Available, Cable TV, Cable TV Available, Phone Connected, Under Ground
Water Access N
View Trees/Woods
Roof Type Shingle,Composite
Street Surface Paved
Accessibility None
Porch Patio(s)
Attached Garage 2
Total Parking Spaces 2
Garage Y
Building
Lot Description Backs to Trees, Cul-de-sac, Front Yard, Landscaping, Partly Wooded, Private, Rear Yard, Secluded, Trees/Wooded
Story 3
Foundation Concrete Perimeter
Sewer Public Sewer
Water Public
Architectural Style Colonial
Level or Stories 3
Additional Building Above Grade, Below Grade
Structure Type 9'+ Ceilings,Dry Wall,Tray Ceilings,Vaulted Ceilings
New Construction N
Schools
School District Prince George'S County Public Schools
Others
HOA Fee Include Snow Removal
Senior Community No
Tax ID 17113565579
Ownership Fee Simple
SqFt Source Estimated
Security Features Smoke Detector,Sprinkler System - Indoor
Acceptable Financing Cash, Conventional, FHA, VA
Horse Property N
Listing Terms Cash, Conventional, FHA, VA
Financing Cash,Conventional,FHA,VA
Special Listing Condition Standard
Read Less

Bought with LORENZO N APPOLINAIRE • Smart Realty, LLC



