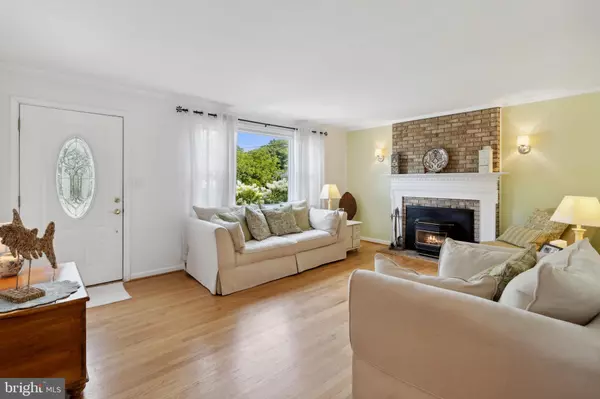For more information regarding the value of a property, please contact us for a free consultation.
811 MOUNTAIN VIEW DR Westminster, MD 21157
Want to know what your home might be worth? Contact us for a FREE valuation!

Our team is ready to help you sell your home for the highest possible price ASAP
Key Details
Sold Price $530,000
Property Type Single Family Home
Sub Type Detached
Listing Status Sold
Purchase Type For Sale
Square Footage 3,124 sqft
Price per Sqft $169
Subdivision None Available
MLS Listing ID MDCR2015840
Sold Date 09/15/23
Style Ranch/Rambler
Bedrooms 5
Full Baths 3
HOA Y/N N
Abv Grd Liv Area 1,974
Originating Board BRIGHT
Year Built 1972
Annual Tax Amount $3,910
Tax Year 2022
Lot Size 0.555 Acres
Acres 0.55
Property Description
Welcome to 811 Mountain View Dr in Westminster! This property is sure to please the new owner(s). This home boasts over 3,000 square feet of finished living space with an open concept. If you like pool parties, this is the home for you! Take a look in the backyard! Not only is there a beautiful gazebo complete with a grilling area, also an in-ground pool with a pool house! The pool house boasts a bar, naturally your favorite beverage can be served poolside. Before you head to the backyard take a look inside. As you enter the front door you will notice the open feel. The efficiency leads to the living room complete with hardwood floors and a pellet stove. As you move towards the center of the first floor you will enter the kitchen complete with stainless steel appliances, granite countertops and tile backsplash. The kitchen opens up to a dining room, den, and beautiful sunroom. This Sunroom boasts three sides of glass with panoramic views of the expansive backyard. On the first floor there are three bedrooms and two bathrooms, one of the bathrooms is connected inside the master suite. As you head to the basement you will notice there is an open game room with a bedroom in the back. In the middle of the basement there is a room that could be used as a bedroom or office. A convenient bathroom and utility room round out the basement. If you have interest in this stunning opportunity, please schedule a showing with us.
Location
State MD
County Carroll
Zoning R-20,000
Rooms
Other Rooms Living Room, Dining Room, Bedroom 2, Bedroom 3, Bedroom 4, Bedroom 5, Kitchen, Den, Basement, Bedroom 1, Sun/Florida Room, Mud Room, Storage Room, Bathroom 1, Bathroom 3, Half Bath
Basement Full, Improved
Main Level Bedrooms 3
Interior
Interior Features Ceiling Fan(s), Combination Kitchen/Living, Floor Plan - Open, Kitchen - Galley, Pantry, Stove - Pellet, Upgraded Countertops, Walk-in Closet(s)
Hot Water Electric
Heating Forced Air
Cooling Central A/C
Equipment Built-In Microwave, Dishwasher, Extra Refrigerator/Freezer, Icemaker, Oven - Double, Oven/Range - Electric, Stainless Steel Appliances
Appliance Built-In Microwave, Dishwasher, Extra Refrigerator/Freezer, Icemaker, Oven - Double, Oven/Range - Electric, Stainless Steel Appliances
Heat Source Oil
Exterior
Pool In Ground
Waterfront N
Water Access N
Accessibility None
Parking Type Driveway
Garage N
Building
Story 2
Foundation Concrete Perimeter
Sewer Private Septic Tank
Water Well
Architectural Style Ranch/Rambler
Level or Stories 2
Additional Building Above Grade, Below Grade
New Construction N
Schools
School District Carroll County Public Schools
Others
Senior Community No
Tax ID 0707035098
Ownership Fee Simple
SqFt Source Assessor
Special Listing Condition Standard
Read Less

Bought with Christopher William Carhart • EXP Realty, LLC
GET MORE INFORMATION




