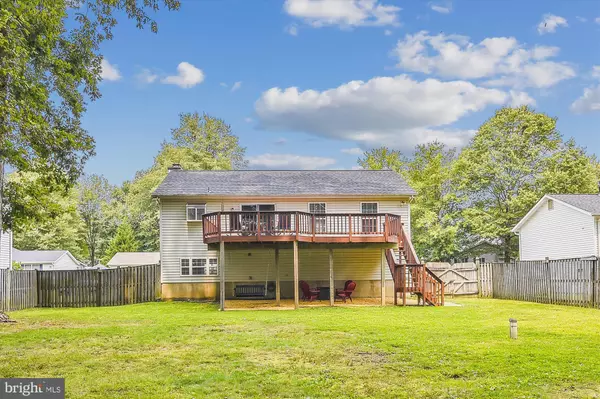For more information regarding the value of a property, please contact us for a free consultation.
679 SWAN DR Deale, MD 20751
Want to know what your home might be worth? Contact us for a FREE valuation!

Our team is ready to help you sell your home for the highest possible price ASAP
Key Details
Sold Price $459,000
Property Type Single Family Home
Sub Type Detached
Listing Status Sold
Purchase Type For Sale
Square Footage 1,464 sqft
Price per Sqft $313
Subdivision North Deale
MLS Listing ID MDAA2066236
Sold Date 09/15/23
Style Split Foyer
Bedrooms 3
Full Baths 2
Half Baths 1
HOA Y/N N
Abv Grd Liv Area 1,040
Originating Board BRIGHT
Year Built 1994
Annual Tax Amount $3,634
Tax Year 2023
Lot Size 0.258 Acres
Acres 0.26
Property Description
Lovely home located right in the heart of Deale! The newer roof will keep you worry free as you sit on your back deck enjoying garden views. Upon entering, you are welcome with an open floor plan and fresh paint. The eat in kitchen with breakfast bar & updated counters opens to the large rec room. Stay cozy with the wood burning fireplace. The fully fenced in rear yard is perfect for more privacy & outdoor enjoyment. Plenty of room to spread out. Parking is no issue with the attached 2 car garage or the double wide driveway. Enjoy the additional entertaining space in the fully finished basement with walk out level to the garage. Don’t miss the inviting swing & seating area under the deck. Move in Ready & 100% financing approved! Walk to shopping, restaurants & take a stroll along the waterfront.
Location
State MD
County Anne Arundel
Zoning R5
Rooms
Basement Connecting Stairway, Fully Finished, Garage Access, Interior Access, Windows
Interior
Interior Features Breakfast Area, Combination Kitchen/Dining, Family Room Off Kitchen, Floor Plan - Open, Kitchen - Eat-In, Kitchen - Table Space
Hot Water Electric
Heating Heat Pump(s)
Cooling Central A/C
Flooring Luxury Vinyl Plank
Fireplaces Number 1
Fireplaces Type Wood
Equipment Built-In Microwave, Dishwasher, Dryer, Exhaust Fan, Oven/Range - Electric, Refrigerator, Washer
Fireplace Y
Appliance Built-In Microwave, Dishwasher, Dryer, Exhaust Fan, Oven/Range - Electric, Refrigerator, Washer
Heat Source Electric
Exterior
Garage Garage - Front Entry, Inside Access
Garage Spaces 6.0
Fence Rear
Waterfront N
Water Access Y
Roof Type Architectural Shingle
Accessibility Other
Attached Garage 2
Total Parking Spaces 6
Garage Y
Building
Lot Description Backs to Trees, Front Yard, Rear Yard, Backs - Open Common Area
Story 2
Foundation Permanent
Sewer Public Sewer
Water Well
Architectural Style Split Foyer
Level or Stories 2
Additional Building Above Grade, Below Grade
New Construction N
Schools
Elementary Schools Deale
Middle Schools Southern
High Schools Southern
School District Anne Arundel County Public Schools
Others
Senior Community No
Tax ID 020755503096680
Ownership Fee Simple
SqFt Source Assessor
Special Listing Condition Standard
Read Less

Bought with Katherine H Grimley • RE/MAX Leading Edge
GET MORE INFORMATION




