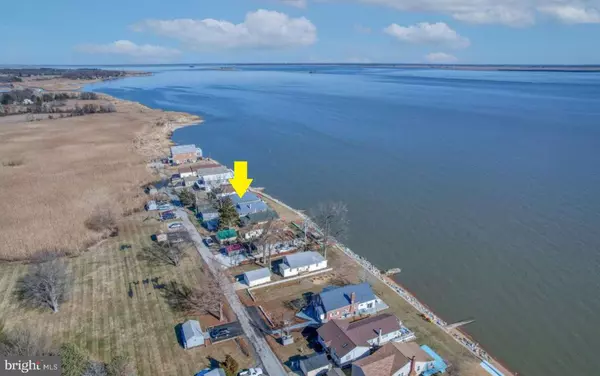For more information regarding the value of a property, please contact us for a free consultation.
38 N NEW RD Middletown, DE 19709
Want to know what your home might be worth? Contact us for a FREE valuation!

Our team is ready to help you sell your home for the highest possible price ASAP
Key Details
Sold Price $389,900
Property Type Single Family Home
Sub Type Detached
Listing Status Sold
Purchase Type For Sale
Square Footage 1,375 sqft
Price per Sqft $283
Subdivision None Available
MLS Listing ID DENC2044246
Sold Date 09/12/23
Style Bungalow
Bedrooms 4
Full Baths 1
Half Baths 1
HOA Fees $167/mo
HOA Y/N Y
Abv Grd Liv Area 1,375
Originating Board BRIGHT
Year Built 1920
Annual Tax Amount $480
Tax Year 2022
Lot Size 0.290 Acres
Acres 0.29
Lot Dimensions 50.00 x 311.50
Property Description
4 Bedroom, 1.5 Bath waterfront wonderland overlooking the Delaware River and Bay within the Appoquinimink School District. This stylish and versatile home can support a sizable family and is the perfect place to entertain friends. It is customized with smart technology, creative storage solutions and additional comforts including a built-in wine cabinet, coffee station, built-in entertainment wall cabinets, water vessel racks (2 kayaks and 3 stand-up paddleboards included) and several pet-friendly features.
You'll enjoy breath-taking sunrises over the water and your own personal sandy beach just a few steps down from the seawall. Originally built as a seasonal vacation spot, this century old house in Bay View Beach has been fully renovated with modern updates without losing it's old world charm. Inside, you'll find 3 bedrooms plus an office that can be used as a 4th bedroom, a large centrally-located great room, 1.5 bathrooms, laundry space, pantry, an updated kitchen, breakfast nook, sunroom and a new central heating and A/C unit. Outside, you'll find a fenced-in backyard, a 600 square foot 2-story barn and deck that overlooks the bay. You can spend the day fishing, tending to your crab traps or simply soaking up the sun and watching the passing ships and sailboats.
This home is absolutely magical and was built for someone who seeks both a home and waterfront lifestyle.
Location
State DE
County New Castle
Area New Castle/Red Lion/Del.City (30904)
Zoning NC6.5
Rooms
Other Rooms Bedroom 2, Bedroom 3, Bedroom 4, Kitchen, Breakfast Room, Bedroom 1, Sun/Florida Room, Great Room, Full Bath, Half Bath
Main Level Bedrooms 4
Interior
Interior Features Breakfast Area, Butlers Pantry, Carpet, Ceiling Fan(s), Combination Dining/Living, Entry Level Bedroom, Exposed Beams, Family Room Off Kitchen, Floor Plan - Open, Kitchen - Eat-In, Kitchen - Island, Stain/Lead Glass, Upgraded Countertops
Hot Water Electric
Heating Baseboard - Electric, Forced Air, Heat Pump - Gas BackUp
Cooling Ceiling Fan(s), Central A/C, Programmable Thermostat
Flooring Partially Carpeted, Hardwood, Vinyl
Equipment Built-In Microwave, Built-In Range, Disposal, Dishwasher, Dryer - Electric, Energy Efficient Appliances, Dryer - Front Loading, ENERGY STAR Clothes Washer, ENERGY STAR Dishwasher, ENERGY STAR Freezer, ENERGY STAR Refrigerator, Extra Refrigerator/Freezer, Oven - Self Cleaning, Oven/Range - Gas, Refrigerator, Stainless Steel Appliances, Washer - Front Loading, Dryer, Washer, Water Heater, Washer/Dryer Stacked
Fireplace N
Window Features Double Pane,Insulated,Screens,Energy Efficient
Appliance Built-In Microwave, Built-In Range, Disposal, Dishwasher, Dryer - Electric, Energy Efficient Appliances, Dryer - Front Loading, ENERGY STAR Clothes Washer, ENERGY STAR Dishwasher, ENERGY STAR Freezer, ENERGY STAR Refrigerator, Extra Refrigerator/Freezer, Oven - Self Cleaning, Oven/Range - Gas, Refrigerator, Stainless Steel Appliances, Washer - Front Loading, Dryer, Washer, Water Heater, Washer/Dryer Stacked
Heat Source Electric, Propane - Leased
Laundry Main Floor
Exterior
Exterior Feature Deck(s), Patio(s)
Garage Garage - Front Entry
Garage Spaces 6.0
Fence Picket, Wood
Utilities Available Above Ground, Cable TV Available, Electric Available, Phone Available, Sewer Available, Water Available
Waterfront N
Water Access N
View Bay, River, Water, Panoramic
Roof Type Architectural Shingle,Pitched
Street Surface Tar and Chip
Accessibility Level Entry - Main, 2+ Access Exits, Doors - Lever Handle(s), Doors - Swing In
Porch Deck(s), Patio(s)
Road Frontage Private
Parking Type Detached Garage, Driveway
Total Parking Spaces 6
Garage Y
Building
Story 1
Foundation Block
Sewer Public Sewer
Water Public
Architectural Style Bungalow
Level or Stories 1
Additional Building Above Grade, Below Grade
Structure Type Dry Wall
New Construction N
Schools
Elementary Schools Lorewood Grove
Middle Schools Cantwell Bridge
High Schools Odessa
School District Appoquinimink
Others
Pets Allowed Y
Senior Community No
Tax ID 13-020.01-026
Ownership Fee Simple
SqFt Source Assessor
Security Features Carbon Monoxide Detector(s),Exterior Cameras,Smoke Detector,Surveillance Sys
Acceptable Financing Negotiable
Listing Terms Negotiable
Financing Negotiable
Special Listing Condition Standard
Pets Description No Pet Restrictions
Read Less

Bought with Non Member • Non Subscribing Office
GET MORE INFORMATION




