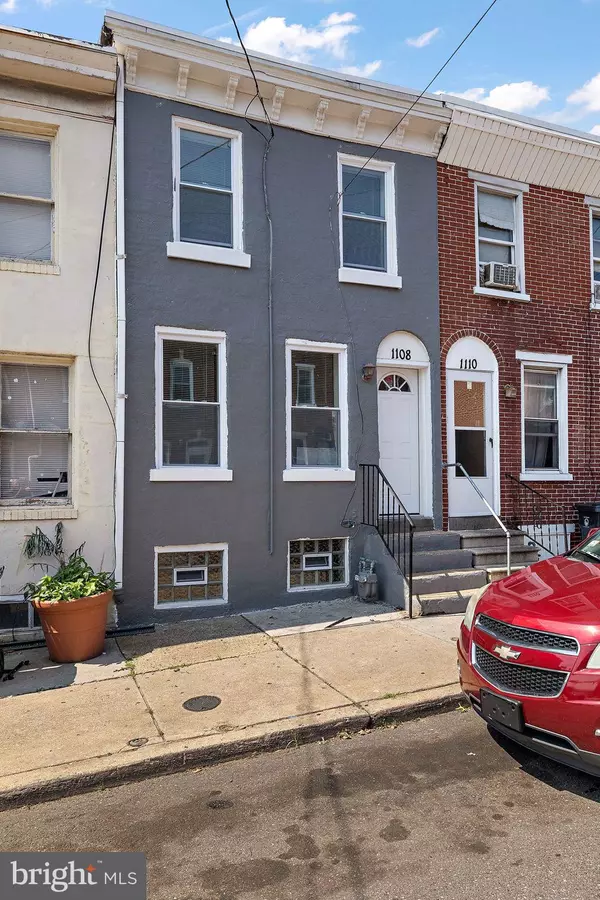For more information regarding the value of a property, please contact us for a free consultation.
1108 LANCASTER AVE Wilmington, DE 19805
Want to know what your home might be worth? Contact us for a FREE valuation!

Our team is ready to help you sell your home for the highest possible price ASAP
Key Details
Sold Price $127,500
Property Type Townhouse
Sub Type Interior Row/Townhouse
Listing Status Sold
Purchase Type For Sale
Square Footage 900 sqft
Price per Sqft $141
Subdivision Wilm #26
MLS Listing ID DENC2047502
Sold Date 09/06/23
Style Straight Thru
Bedrooms 2
Full Baths 1
HOA Y/N N
Abv Grd Liv Area 900
Originating Board BRIGHT
Year Built 1900
Annual Tax Amount $747
Tax Year 2022
Lot Size 871 Sqft
Acres 0.02
Lot Dimensions 14.00 x 57.00
Property Description
Seller is a licensed Delaware real estate agent. This home is ready for you!! 1 year whole house warranty, brand new roof with transferable warranty, new kitchen with stainless steel appliances and butcher block counters, new bathroom, all new light fixtures with ceiling fans, new insulation in 2nd floor ceiling and kitchen, the exterior is painted with elastomeric paint, new siding on the 1st floor rear, new carpet on 2nd floor and steps, new engineered flooring on the first floor and bathroom, new water heater, all new windows and doors, both party walls have been fireproofed. one key opens all of the doors. All required permits have been pulled, inspected by the city and closed out.
Location
State DE
County New Castle
Area Wilmington (30906)
Zoning 26R-3
Rooms
Other Rooms Living Room, Dining Room, Primary Bedroom, Kitchen, Bedroom 1, Full Bath
Basement Partial, Unfinished
Interior
Interior Features Kitchen - Eat-In, Ceiling Fan(s), Tub Shower
Hot Water Electric
Heating Forced Air
Cooling None
Flooring Wood, Carpet
Equipment Built-In Range, Disposal, Washer, Dryer, Refrigerator, Built-In Microwave, Stainless Steel Appliances
Fireplace N
Appliance Built-In Range, Disposal, Washer, Dryer, Refrigerator, Built-In Microwave, Stainless Steel Appliances
Heat Source Natural Gas
Laundry Basement
Exterior
Utilities Available Electric Available, Natural Gas Available
Water Access N
Roof Type Composite
Accessibility None
Garage N
Building
Story 2
Foundation Block
Sewer Public Sewer
Water Public
Architectural Style Straight Thru
Level or Stories 2
Additional Building Above Grade, Below Grade
Structure Type Plaster Walls
New Construction N
Schools
School District Christina
Others
Senior Community No
Tax ID 26-034.30-554
Ownership Fee Simple
SqFt Source Assessor
Security Features Carbon Monoxide Detector(s),Smoke Detector
Special Listing Condition Standard
Read Less

Bought with Ryan Hartley • Compass



