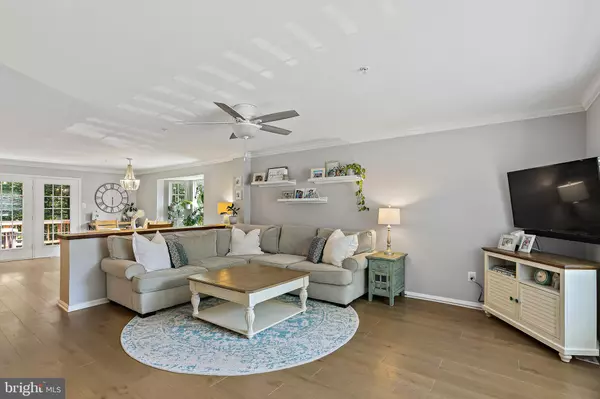For more information regarding the value of a property, please contact us for a free consultation.
1459 FALCON NEST CT Arnold, MD 21012
Want to know what your home might be worth? Contact us for a FREE valuation!

Our team is ready to help you sell your home for the highest possible price ASAP
Key Details
Sold Price $450,000
Property Type Condo
Sub Type Condo/Co-op
Listing Status Sold
Purchase Type For Sale
Square Footage 2,250 sqft
Price per Sqft $200
Subdivision Falcon Crest
MLS Listing ID MDAA2065800
Sold Date 09/01/23
Style Colonial
Bedrooms 2
Full Baths 2
Half Baths 2
Condo Fees $130/mo
HOA Y/N N
Abv Grd Liv Area 1,580
Originating Board BRIGHT
Year Built 1996
Annual Tax Amount $3,814
Tax Year 2022
Property Description
This Well Maintained, 3 Bedroom, 2 Full, 2 Half Bath Condo Style Townhome in desirable Falcon Crest is a Must See! The Main Level of this Home features a Living Room and Dining Room with Crown Molding, low Maintenance wide plank flooring, Powder Room with shiplap wall treatments and bump out bay window and window seat to let in plenty of natural light. The Gourmet Kitchen features Quartz Counters, Stainless Steel Appliances, White Cabinets, Gas Cooking, Cabinet Pantry, window treatments and Recessed Lighting. French Doors lead to the Rear Deck, the perfect spot to entertain family & friends. Continue Upstairs to find the Primary Bedroom with Vaulted Ceilings, carpeting, two large wall closets and a ceiling fan. The Primary Bath features an Oversized vanity, Soaking tub, Walk-In Shower and Tile flooring. Two additional Spacious Bedrooms, one with a vaulted ceiling are also on this level. The Lower Level features a Family room with carpeting, recessed lighting, a Gas fireplace with decorative surround and French doors that lead to the Rear patio. A Powder Room, with shiplap wall treatments, Laundry and storage are also found on the lower level. This home is close to commuter routes, schools, dining, and athletic fields and a short drive away from all the water and outdoor activities on the Chesapeake Bay! Don’t Miss It!
Location
State MD
County Anne Arundel
Zoning U
Rooms
Other Rooms Living Room, Dining Room, Primary Bedroom, Bedroom 2, Bedroom 3, Kitchen, Family Room, Utility Room, Primary Bathroom, Full Bath, Half Bath
Basement Connecting Stairway, Full, Outside Entrance
Interior
Interior Features Built-Ins, Carpet, Ceiling Fan(s), Combination Kitchen/Dining, Crown Moldings, Dining Area, Floor Plan - Open, Kitchen - Eat-In, Kitchen - Island, Primary Bath(s), Recessed Lighting, Soaking Tub, Stall Shower, Tub Shower, Upgraded Countertops, Walk-in Closet(s), Window Treatments
Hot Water Natural Gas
Heating Forced Air
Cooling Central A/C
Fireplaces Number 1
Equipment Dishwasher, Disposal, Dryer, Microwave, Refrigerator, Stove, Washer, Water Heater
Fireplace Y
Window Features Bay/Bow
Appliance Dishwasher, Disposal, Dryer, Microwave, Refrigerator, Stove, Washer, Water Heater
Heat Source Natural Gas
Exterior
Exterior Feature Deck(s), Patio(s)
Parking On Site 1
Amenities Available None
Waterfront N
Water Access N
Accessibility None
Porch Deck(s), Patio(s)
Parking Type Parking Lot
Garage N
Building
Story 3
Foundation Other
Sewer Public Sewer
Water Public
Architectural Style Colonial
Level or Stories 3
Additional Building Above Grade, Below Grade
New Construction N
Schools
School District Anne Arundel County Public Schools
Others
Pets Allowed Y
HOA Fee Include Snow Removal
Senior Community No
Tax ID 020326290092510
Ownership Condominium
Special Listing Condition Standard
Pets Description Case by Case Basis
Read Less

Bought with Tyler Ell • Keller Williams Realty Centre
GET MORE INFORMATION




