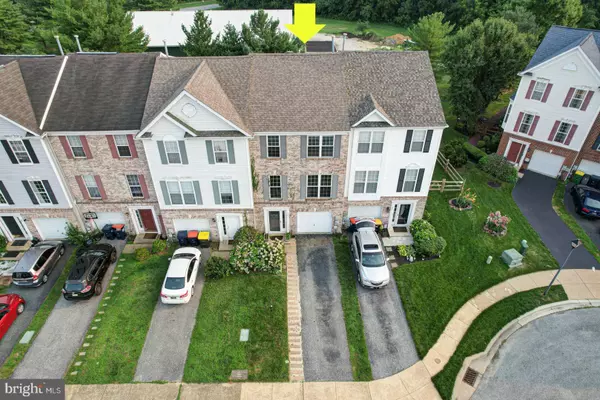For more information regarding the value of a property, please contact us for a free consultation.
26 CRENSHAW CT Middletown, DE 19709
Want to know what your home might be worth? Contact us for a FREE valuation!

Our team is ready to help you sell your home for the highest possible price ASAP
Key Details
Sold Price $375,000
Property Type Townhouse
Sub Type Interior Row/Townhouse
Listing Status Sold
Purchase Type For Sale
Square Footage 1,975 sqft
Price per Sqft $189
Subdivision Villas Of Augusta
MLS Listing ID DENC2046144
Sold Date 08/31/23
Style Colonial
Bedrooms 3
Full Baths 2
Half Baths 1
HOA Fees $6/ann
HOA Y/N Y
Abv Grd Liv Area 1,585
Originating Board BRIGHT
Year Built 2000
Annual Tax Amount $2,416
Tax Year 2022
Lot Size 2,614 Sqft
Acres 0.06
Lot Dimensions 20.00 x 125.00
Property Description
Welcome to the peaceful golf course community of The Villas of Augusta located, a division of Frog Hollow, where you’ll find lovely 26 Crenshaw Court. This townhome is nestled on a quiet cul-de-sac and offers three levels of living space. Enter the home to the lower level with ceramic tile flooring and crown molding. Here you will find an amazing space to entertain. This level has a walk out to the covered patio and fenced yard bordered with mature trees. Laundry is also on this level. Travel upstairs to the main floor and discover beautiful wood flooring, a huge family room perfect for gathering with friends and family, a sitting and dining area which leads you to the large rear deck ready for BBQ’s. The kitchen is at the heart of the home with ample counter and cabinet space. Three bedrooms rest on the third level. The primary suite has a sitting area, walk-in closet and private en suite. This townhome is neutrally painted throughout and has an abundance of oversized windows offering bright, natural light. The community is centralized to all the conveniences of Middletown - shopping, entertainment, dining, parks and more! Schedule your showing today!
Location
State DE
County New Castle
Area South Of The Canal (30907)
Zoning 23R-3
Rooms
Other Rooms Living Room, Dining Room, Primary Bedroom, Bedroom 2, Bedroom 3, Kitchen, Family Room, Foyer, Sun/Florida Room, Primary Bathroom, Full Bath, Half Bath
Basement Full
Interior
Hot Water Natural Gas
Heating Forced Air
Cooling Central A/C
Furnishings No
Fireplace N
Heat Source Natural Gas
Exterior
Garage Garage - Front Entry
Garage Spaces 1.0
Waterfront N
Water Access N
Accessibility None
Parking Type Attached Garage
Attached Garage 1
Total Parking Spaces 1
Garage Y
Building
Story 2
Foundation Concrete Perimeter
Sewer Public Sewer
Water Public
Architectural Style Colonial
Level or Stories 2
Additional Building Above Grade, Below Grade
New Construction N
Schools
School District Appoquinimink
Others
Senior Community No
Tax ID 23-002.00-071
Ownership Fee Simple
SqFt Source Assessor
Special Listing Condition Standard
Read Less

Bought with Katina Geralis • EXP Realty, LLC
GET MORE INFORMATION




