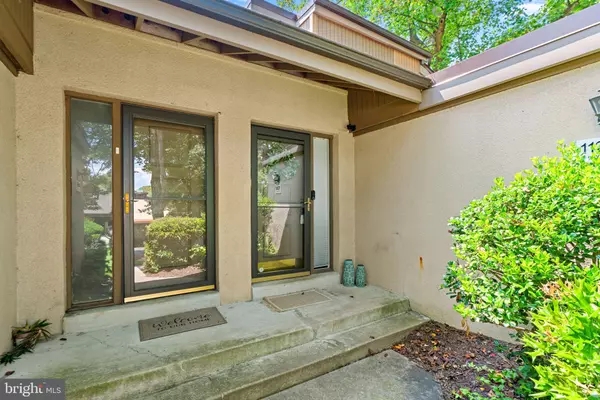For more information regarding the value of a property, please contact us for a free consultation.
11236 CRYSTAL RUN #B-21-1 Columbia, MD 21044
Want to know what your home might be worth? Contact us for a FREE valuation!

Our team is ready to help you sell your home for the highest possible price ASAP
Key Details
Sold Price $337,000
Property Type Condo
Sub Type Condo/Co-op
Listing Status Sold
Purchase Type For Sale
Square Footage 1,274 sqft
Price per Sqft $264
Subdivision Sierra Villas
MLS Listing ID MDHW2031402
Sold Date 08/30/23
Style Contemporary
Bedrooms 3
Full Baths 2
Condo Fees $371/mo
HOA Y/N N
Abv Grd Liv Area 1,274
Originating Board BRIGHT
Year Built 1974
Annual Tax Amount $3,133
Tax Year 2022
Property Description
Upgraded interiors and a flowing plan beckons you inside this spacious 2 level townhome condominium in Sierra Villas boasting over 1,274 sqft, 3 bedrooms, and 2 full baths. An open concept, this home features LVT flooring throughout the main level, a living room with an ambient raised wood burning fireplace, and an open dining room with glass sliders stepping to a privacy fenced backyard. Create your best chef inspired meals in the updated kitchen equipped with Shaker wood cabinetry, sleek counters, complementing tile backsplash, stainless steel appliances, a peninsula island with breakfast bar and pendant lighting, and a second glass slider accessing patio. The main level owner’s bedroom offers a walk-in closet, clerestory windows, a private entry into the main bath. Upstairs you'll find a second bedroom with a vaulted ceiling and a third bedroom and splendid loft style room with a raised sleeping area. Located in Columbia just minutes from Howard County Hospital, the community college, shopping, dining, parks, paths, commuter routes, and all the amenities Columbia offers.
Location
State MD
County Howard
Zoning NT
Rooms
Other Rooms Living Room, Dining Room, Primary Bedroom, Bedroom 2, Bedroom 3, Kitchen, Foyer, Laundry, Full Bath
Main Level Bedrooms 1
Interior
Interior Features Carpet
Hot Water Electric
Heating Heat Pump(s)
Cooling Central A/C
Flooring Luxury Vinyl Tile
Fireplaces Number 1
Fireplaces Type Wood
Equipment Dryer, Washer, Dishwasher, Exhaust Fan, Disposal, Microwave, Refrigerator, Icemaker, Stove
Fireplace Y
Appliance Dryer, Washer, Dishwasher, Exhaust Fan, Disposal, Microwave, Refrigerator, Icemaker, Stove
Heat Source Electric
Laundry Main Floor
Exterior
Garage Spaces 1.0
Carport Spaces 1
Amenities Available Other
Waterfront N
Water Access N
Roof Type Asphalt
Accessibility Other
Parking Type Detached Carport
Total Parking Spaces 1
Garage N
Building
Story 2
Foundation Other
Sewer Public Sewer
Water Public
Architectural Style Contemporary
Level or Stories 2
Additional Building Above Grade, Below Grade
Structure Type Dry Wall
New Construction N
Schools
Elementary Schools Swansfield
Middle Schools Harper'S Choice
High Schools Wilde Lake
School District Howard County Public School System
Others
Pets Allowed Y
HOA Fee Include Common Area Maintenance
Senior Community No
Tax ID 1415001054
Ownership Condominium
Security Features Main Entrance Lock
Special Listing Condition Standard
Pets Description Case by Case Basis
Read Less

Bought with Bruce C Werber • Long & Foster Real Estate, Inc.
GET MORE INFORMATION




